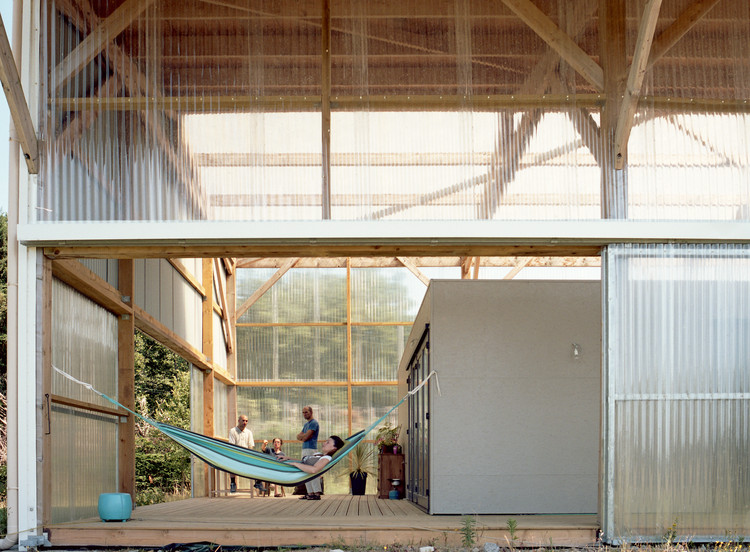-
ArchDaily
-
France
France
https://www.archdaily.com/954532/le-grand-marais-apartment-ubalt-architectesAndreas Luco
https://www.archdaily.com/904338/les-domaines-ott-chateau-de-selle-carl-fredrik-svenstedt-architect-cfsaPilar Caballero
https://www.archdaily.com/954555/sporting-overview-taillandier-architectes-associesPaula Pintos
https://www.archdaily.com/771854/social-housing-in-aigues-mortes-thomas-landemaine-architectesCristian Aguilar
https://www.archdaily.com/953941/prado-concorde-apartments-valode-and-pistreValeria Silva
https://www.archdaily.com/866906/les-tiennes-marcel-mohamed-omais-and-olivia-gomes-architectsValentina Villa
https://www.archdaily.com/953904/lequatoria-apartments-christophe-rousselle-architectePaula Pintos
https://www.archdaily.com/953844/val-de-scarpe-education-center-guillaume-ramillien-architectureAndreas Luco
https://www.archdaily.com/953625/27-collective-housing-at-ile-de-nantes-atelier-maxime-schmitt-architecteAndreas Luco
https://www.archdaily.com/953540/max-jacob-nursery-olivier-palatre-architectesAndreas Luco
https://www.archdaily.com/953353/bt06-warehouse-nadau-architectureAndreas Luco
https://www.archdaily.com/953509/le-monde-group-headquarters-snohettaPaula Pintos
https://www.archdaily.com/899048/romainville-brenac-and-gonzalez-and-associesDaniel Tapia
https://www.archdaily.com/951793/diderot-university-restaurant-chapuis-royer-architectesPaula Pintos
https://www.archdaily.com/953106/121-home-made-house-a6aAndreas Luco
https://www.archdaily.com/872050/larchitecture-est-dans-le-pre-claas-architectesRayen Sagredo
https://www.archdaily.com/952703/paul-meurice-home-for-disabled-adults-lambert-lenakPaula Pintos
https://www.archdaily.com/952435/marcelle-henry-footbridge-marc-mimramPilar Caballero
















_Simone_Bossi_COPYRIGHT_FREE.jpg?1607101167)
