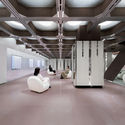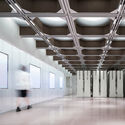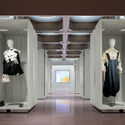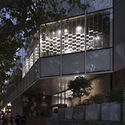
China
Suzhou Bay Grand Theater / Christian de Portzamparc

-
Architects: Christian de Portzamparc
- Area: 215000 m²
- Year: 2020
https://www.archdaily.com/953291/suzhou-bay-grand-theater-christian-de-portzamparcJiang Yao
Changzhou Towngas Service Center / Architecture & Engineers of Southeast University
.jpg?1607860752)
-
Architects: Architecture & Engineers of Southeast University
- Area: 31470 m²
- Year: 2017
https://www.archdaily.com/953213/changzhou-towngas-service-center-architecture-and-engineers-of-southeast-universityCollin Chen
Su He Inn, Paper Kite House / TJAD Original Design Studio

-
Architects: TJAD Original Design Studio
- Area: 236 m²
- Year: 2020
https://www.archdaily.com/953145/su-he-inn-paper-kite-house-tjad-original-design-studioCollin Chen
HeyTown Art Center / META - Project
https://www.archdaily.com/953053/heytown-art-center-meta-projectCollin Chen
DSC Select Store / say architects

-
Interior Designers: say architects
- Area: 320 m²
- Year: 2020
https://www.archdaily.com/953060/dsc-select-store-say-architectsCollin Chen
Huangling New District Kindergarten / BIAD
https://www.archdaily.com/952803/huangling-new-district-kindergarten-biadCollin Chen
Twisting Courtyard / ARCHSTUDIO

-
Architects: ARCHSTUDIO
- Area: 161 m²
- Year: 2017
-
Manufacturers: Song Guochao
https://www.archdaily.com/873630/twisting-courtyard-archstudioJoanna Wong
Neri&Hu and Design Republic's New Home / Neri&Hu Design and Research Office

-
Architects: Neri&Hu Design and Research Office
- Area: 2400 m²
- Year: 2020
https://www.archdaily.com/952951/neri-and-hu-and-design-republics-new-home-neri-and-hu-design-and-research-officeCollin Chen
Tongxin Foreign Language School / Atelier Apeiron - SZAD
https://www.archdaily.com/953019/tongxin-foreign-language-school-atelier-apeiron-szad罗靖琳 - Jinglin Luo
Hall of Immortality at Longshan Cemetery / Studio 10
https://www.archdaily.com/953025/hall-of-immortality-at-longshan-cemetery-studio-10罗靖琳 - Jinglin Luo
EvenBuyer Store / JIANGJIE DESIGN
https://www.archdaily.com/952854/evenbuyer-jiangjie-design罗靖琳 - Jinglin Luo
Promotion Center of High-Tech Park / Atelier Apeiron - SZAD

-
Architects: Atelier Apeiron - SZAD
- Area: 14980 m²
- Year: 2019
https://www.archdaily.com/952913/promotion-center-of-high-tech-park-atelier-apeiron-szad罗靖琳 - Jinglin Luo
Reading, an Ocean / Cheng Tsung FENG
.jpg?1603755727)
-
Artists: Cheng Tsung FENG
- Area: 32 m²
- Year: 2020
-
Professionals: Henghe Art and Creation Co.Ltd., Yumu Manufacture & Research, Oude Light, Cheng Tsung FENG
https://www.archdaily.com/950288/reading-an-ocean-cheng-tsung-feng罗靖琳 - Jinglin Luo
The Well House Boutique Hotel / ATLAS
https://www.archdaily.com/952691/the-well-house-atlas罗靖琳 - Jinglin Luo
JP Lab / XU Studio
https://www.archdaily.com/951914/jp-lab-xu-studio罗靖琳 - Jinglin Luo
J1M5 Boutique / Various Associates
https://www.archdaily.com/952778/j1m5-boutique-various-associates罗靖琳 - Jinglin Luo










.jpg?1607860737)
.jpg?1607860892)
.jpg?1607860839)
.jpg?1607860801)



.jpg?1607698816)


















.jpg?1607525233)
.jpg?1607525246)
.jpg?1607525256)
.jpg?1607525267)





.jpg?1607570750)
.jpg?1607570765)
.jpg?1607571065)
.jpg?1607571092)
.jpg?1607570969)









.jpg?1603756530)
.jpg?1603755745)
.jpg?1603755919)
.jpg?1603756069)

















.jpg?1607295848)
.jpg?1607295932)
.jpg?1607295920)