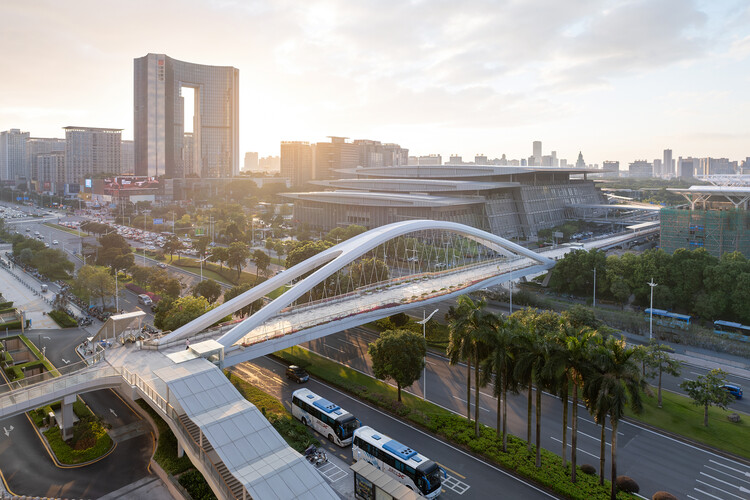-
ArchDaily
-
China
China
https://www.archdaily.com/1011432/whittle-school-and-studios-suzhou-perkins-eastmanJuly Shao
https://www.archdaily.com/1011433/twisting-tower-and-spiral-station-hcch-studioJuly Shao
https://www.archdaily.com/1011422/concrete-pavilion-lin-architecturePaula Pintos
https://www.archdaily.com/1011340/gogoland-pet-community-informal-designValeria Silva
https://www.archdaily.com/1011279/xiangfen-xingyuan-swimming-pool-atelier-kai-architectsValeria Silva
https://www.archdaily.com/1011256/jinbang-elementary-school-oness-studioPilar Caballero
https://www.archdaily.com/1011177/asian-games-cricket-field-azutValeria Silva
https://www.archdaily.com/1011182/heyuan-office-qiaodao-studioPilar Caballero
https://www.archdaily.com/1008164/pang-mei-noodle-bar-office-aioValeria Silva
https://www.archdaily.com/1011224/iff-convention-center-tjadAndreas Luco
https://www.archdaily.com/1010960/gui-yu-shan-fang-landscape-july-design-groupPilar Caballero
https://www.archdaily.com/1011094/suizhou-baimei-station-up-architectureValeria Silva
https://www.archdaily.com/1010981/cai-yuanpei-square-and-jiemin-library-uad-acrcValeria Silva
https://www.archdaily.com/1010994/qinfeng-library-wall-architects-of-xauatAndreas Luco
https://www.archdaily.com/1010954/wooden-structure-in-dongyang-village-galaxy-archPilar Caballero
https://www.archdaily.com/1011042/red-box-exhibition-center-mix-architecturePilar Caballero
https://www.archdaily.com/1011036/itree-mankekeli-homestay-wildurban-architectsJuly Shao
https://www.archdaily.com/1011003/dongguan-central-area-slow-traffic-system-elandscript-studioPilar Caballero











