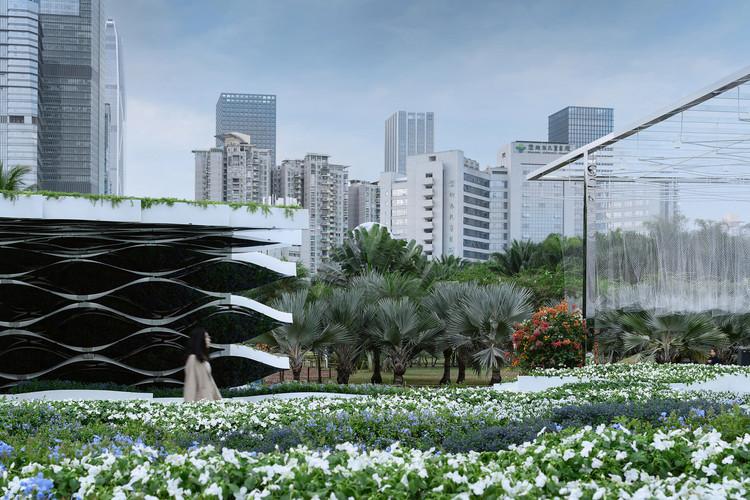-
ArchDaily
-
China
China
https://www.archdaily.com/917591/fa-chang-cultural-activity-center-ccdi-dongxiying-studioCollin Chen
https://www.archdaily.com/949329/renovation-of-villa-karma-during-the-dinner-studioCollin Chen
.jpg?1606140520) © Chengyong Liu, Zitong Shi
© Chengyong Liu, Zitong Shi-
- Area:
27700 m²
-
Year:
2020
https://www.archdaily.com/951940/qiannan-training-center-west-line-studioCollin Chen
https://www.archdaily.com/953329/foshan-meisha-bilingual-school-aube-conception罗靖琳 - Jinglin Luo
https://www.archdaily.com/954052/the-wave-landscape-installation-atelier-scaleValeria Silva
https://www.archdaily.com/939309/san-shui-culture-complex-aao-zhubo罗靖琳 - Jinglin Luo
https://www.archdaily.com/952667/xian-guoba-factory-renovation-new-d罗靖琳 - Jinglin Luo
https://www.archdaily.com/929420/wiki-tribe-wiki-world-plus-advanced-architecture-lab-aalCollin Chen
https://www.archdaily.com/949941/baoji-bronzeware-museum-zhanghua-studio-aatuCollin Chen
https://www.archdaily.com/936304/chengdu-quantum-project-exhibition-hall-fanzhu-design罗靖琳 - Jinglin Luo
https://www.archdaily.com/951487/jinniu-district-library-and-waihuacheng-middle-school-duts-designCollin Chen
https://www.archdaily.com/954011/nankun-secret-art-restaurant-wildurban-architects罗靖琳 - Jinglin Luo
https://www.archdaily.com/953539/social-network-factory-peoples-architecture-office罗靖琳 - Jinglin Luo
https://www.archdaily.com/953965/chongqing-liangjiang-new-district-comprehensive-command-center-shanghai-dushe-architectural-designCollin Chen
https://www.archdaily.com/953950/suzhou-iris-art-realm-lycs-architectureCollin Chen
https://www.archdaily.com/953386/masterplan-and-the-laboratory-building-novartis-shanghai-campus-atelier-fcjz罗靖琳 - Jinglin Luo
https://www.archdaily.com/953530/hi-sea-floating-hotel-balance-design罗靖琳 - Jinglin Luo
https://www.archdaily.com/952594/yisuo-design-boutique-hostel-mount-mogan-atelier-lai罗靖琳 - Jinglin Luo




.jpg?1606140520)



![Wiki Tribe Park / Wiki World + Advanced Architecture Lab[AaL] - Installation](https://images.adsttc.com/media/images/5de3/b492/3312/fda8/2a00/0104/newsletter/%E5%B0%8F%E5%B0%8F%E9%83%A8%E8%90%BD1.jpg?1575203975)




.jpg?1608731138)

