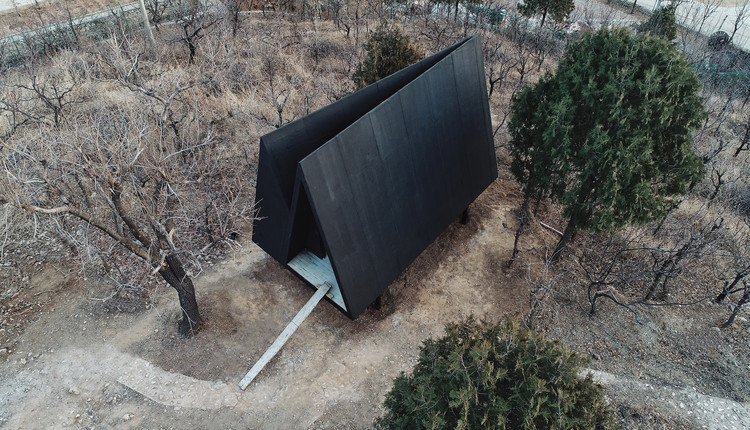-
ArchDaily
-
China
China
https://www.archdaily.com/955339/common-reader-bookstore-atelier-tao-plus-cCollin Chen
https://www.archdaily.com/778626/cloud-odeum-aether-architects-plus-futurelabKaren Valenzuela
https://www.archdaily.com/955452/paper-roof-reception-center-powerhouse-companyPaula Pintos
https://www.archdaily.com/955418/pinghe-bibliotheater-open-architecture韩双羽 - HAN Shuangyu
 DigitalFUTURES Keynote Talk: Interactive Design
DigitalFUTURES Keynote Talk: Interactive DesignDigitalFUTURES Talk: Interactive Design
23 January at 9:00am EST / 3:00pm CET / 10:00pm China
https://www.archdaily.com/955500/digitalfutures-keynote-talk-interactive-designRene Submissions
https://www.archdaily.com/955428/hengqin-international-financial-center-aedasCollin Chen
https://www.archdaily.com/955377/50-percent-cloud-artists-lounge-ccd罗靖琳 - Jinglin Luo
https://www.archdaily.com/955097/pushe-tea-room-jiejie-studio罗靖琳 - Jinglin Luo
https://www.archdaily.com/955233/asia-financial-center-and-aiib-headquarters-gmpPaula Pintos
https://www.archdaily.com/954744/rebirth-of-twelve-homesteads-gad-star-line-plus-studioCollin Chen
https://www.archdaily.com/954909/newspaperscape-atelier-superbbAndreas Luco
https://www.archdaily.com/920197/the-renovation-of-a-little-house-in-a-historical-neighborhood-of-guangzhou-urbanusCollin Chen
https://www.archdaily.com/954780/huazhan-campus-of-shanghai-gaoan-road-no-1-primary-school-scenic-architecture-office罗靖琳 - Jinglin Luo
https://www.archdaily.com/798261/lucky-knot-next-architectsCristobal Rojas
https://www.archdaily.com/954670/lan-villa-yuan-architects罗靖琳 - Jinglin Luo
https://www.archdaily.com/954934/descente-blanc-beijing-schemata-architects-plus-jo-nagasakaHana Abdel
https://www.archdaily.com/954798/black-house-robot3-studio罗靖琳 - Jinglin Luo
https://www.archdaily.com/954803/office-renovation-in-old-factory-qing-studio罗靖琳 - Jinglin Luo











