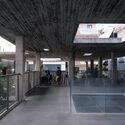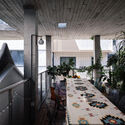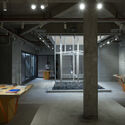
China
Indoor Sports Field of Shaoxing University / UAD
https://www.archdaily.com/1009988/indoor-sports-field-of-shaoxing-university-uadValeria Silva
Luxelakes Tianfu Food Island Phase II / Atelier Sizhou

-
Architects: Atelier Sizhou
- Area: 6000 m²
- Year: 2023
https://www.archdaily.com/1009924/luxelakes-tianfu-food-island-phase-ii-atelier-sizhouAndreas Luco
A Hamlet within The Urban Village / TAO - Trace Architecture Office

-
Architects: TAO - Trace Architecture Office
- Area: 680 m²
- Year: 2022
https://www.archdaily.com/1009949/a-hamlet-within-the-urban-village-tao-trace-architecture-officeJuly Shao
Golden Sands Lake Grand Theater / CCTN Design

-
Architects: CCTN Design
- Area: 44142 m²
- Year: 2023
-
Manufacturers: Nippon Paint, Osram, Zhejiang Baoye curtain wall decoration Co. Ltd, Zhejiang Jiuxiang Glass Co. Ltd
https://www.archdaily.com/1009937/golden-sands-lake-grand-theater-cctn-designValeria Silva
Judo Espersso Dojo Cafe / Nhoow Architects
https://www.archdaily.com/1009821/judo-espersso-dojo-cafe-nhoow-architectsValeria Silva
FUTURE CITY Exhibition Center / Various Associates

-
Architects: Various Associates
- Area: 536 m²
- Year: 2023
-
Manufacturers: DONCHAMP 汤臣科技, YPG 艺品高, YSHX 永盛鸿星
https://www.archdaily.com/1009762/future-city-exhibition-center-various-associatesJuly Shao
ORIGINAL CONCEPT Studio Office / Shire Space Research

-
Architects: Shire Space Research
- Area: 180 m²
- Year: 2023
https://www.archdaily.com/1009795/original-concept-studio-office-shire-space-researchPilar Caballero
City Within the City Commercial Building / gmp Architects

-
Architects: gmp Architects
- Area: 35509 m²
- Year: 2023
-
Professionals: SuP Ingeneure GmbH
https://www.archdaily.com/1009861/city-within-the-city-commercial-building-gmp-architectsPaula Pintos
3½coffee / Some Thoughts

-
Architects: Some Thoughts
- Area: 100 m²
- Year: 2023
https://www.archdaily.com/1009588/3halfcoffee-some-thoughtsPilar Caballero
Deba Library / Zhaohui Rong Studio

-
Architects: Zhaohui Rong Studio
- Area: 6000 m²
- Year: 2022
https://www.archdaily.com/1009409/deba-library-zhaohui-rong-studioValeria Silva
Fengpu Elementary School / Wuyang Architecture

-
Architects: Wuyang Architecture
- Area: 17960 m²
- Year: 2023
https://www.archdaily.com/1009641/fengpu-elementary-school-wuyang-architectureValeria Silva
Magy Upper Apartment Renovation / atelier tao+c

-
Architects: atelier tao+c
- Area: 45 m²
- Year: 2022
https://www.archdaily.com/1009597/magy-upper-apartment-renovation-atelier-tao-plus-cAndreas Luco
House on the Slope / Chaoffice
https://www.archdaily.com/1009524/house-on-the-slope-chaofficeValeria Silva
The Bond by hide&seek Bar & Restaurant / DAGA Architects

-
Architects: DAGA Architects
- Area: 270 m²
- Year: 2023
-
Manufacturers: codicer95
https://www.archdaily.com/1009456/the-bond-by-hide-and-seek-bar-and-restaurant-daga-architectsPilar Caballero
Shanghai West Bund AI Tower & Plaza / Nikken Sekkei

-
Architects: Nikken Sekkei
- Area: 510000 m²
- Year: 2021
-
Manufacturers: Beijing Jianghe Curtain Wall Co., Ltd, Toto
https://www.archdaily.com/1009546/shanghai-west-bund-ai-tower-and-plaza-nikken-sekkeiHana Abdel
Zijing International Conference Camp / Studio Zhu-Pei

-
Architects: Studio Zhu-Pei
- Area: 40107 m²
- Year: 2022
-
Manufacturers: Beijing Quncheng Construction Group Co., Ltd., Beijing Xinli Decoration Engineering Co., Ltd., Elevator, Jingdezhen Tianhan Lighting Co., Ltd., Wanyuan Hongrun Tengfei Stone Development Co., Ltd.
https://www.archdaily.com/1009234/zijing-international-conference-camp-studio-zhu-peiValeria Silva





































































