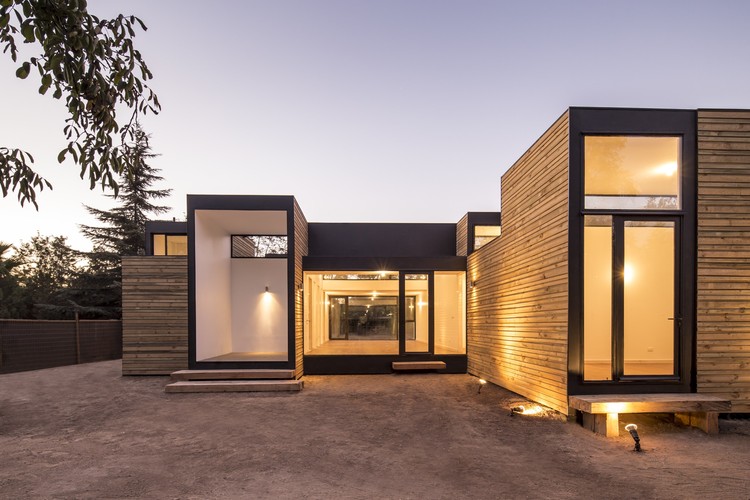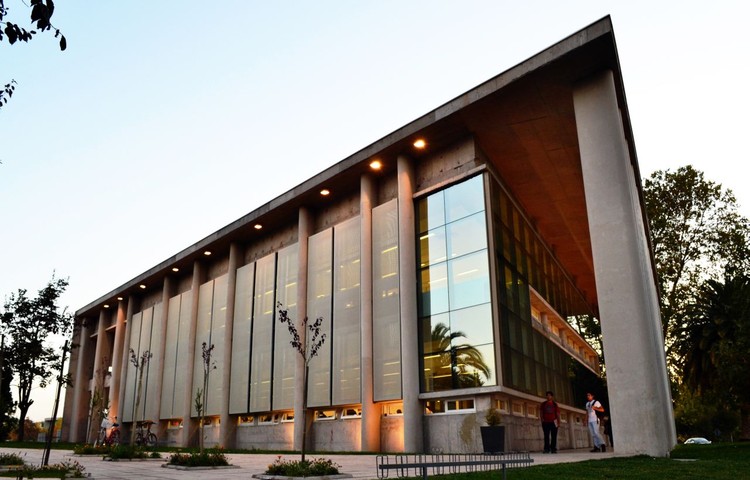-
ArchDaily
-
Chile
Chile
https://www.archdaily.com/585090/holmes-fuentealba-house-francis-pfennigerCristian Aguilar
https://www.archdaily.com/584299/wicker-metamorphosis-normal-architecture-studioCristian Aguilar
https://www.archdaily.com/583794/guna-house-pezo-von-ellrichshausenCristian Aguilar
https://www.archdaily.com/573493/goycolea-building-fg-arquitectosCristian Aguilar
https://www.archdaily.com/575130/carol-urzua-lira-arquitectos-asociadosCristian Aguilar
https://www.archdaily.com/580036/corredor-house-chauriye-stager-arquitectosCristian Aguilar
https://www.archdaily.com/580330/sip-m3-house-ian-hsu-gabriel-rudolphyIgor Fracalossi
https://www.archdaily.com/579931/termas-geometricas-hot-springs-complex-german-del-solIgor Fracalossi
https://www.archdaily.com/579607/los-morros-house-chauriye-stager-arquitectosCristian Aguilar
https://www.archdaily.com/577669/house-1957-brugnoli-asociados-arquitectosCristian Aguilar
https://www.archdaily.com/575013/remota-hotel-in-patagonia-german-del-solIgor Fracalossi
https://www.archdaily.com/706270/u-talca-library-slash-valle-cornejo-arquitectosJonathan Alarcón
https://www.archdaily.com/571916/barbecue-place-in-lampa-rosario-illanes-feuerhake-josefina-feuerhake-rodriguezDaniel Sánchez
https://www.archdaily.com/568080/ed-house-eduardo-guzman-rivera-juan-carlos-munoz-del-santeDaniel Sánchez
https://www.archdaily.com/567732/galeria-zx-flux-adidas-arquitectos-asociados-loCristian Aguilar
https://www.archdaily.com/564219/saunas-and-pools-in-atacama-german-del-solIgor Fracalossi
https://www.archdaily.com/563756/resiter-office-building-raimundo-lira-arquitectosDaniel Sánchez
https://www.archdaily.com/562474/puritama-thermal-bath-german-del-solDaniel Sánchez










.jpg?1461384876)






