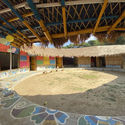
Bangladesh
Shah Muhammad Mohshin Khan Mausoleum / Sthapotik
https://www.archdaily.com/998433/shah-muhammad-mohshin-khan-mausoleum-sthapotikHana Abdel
Kakoli Manor Residence / F2A+Partners

-
Architects: F2A+Partners
- Area: 10217 ft²
- Year: 2022
-
Manufacturers: Mitsubishi Thailand, Porcelanosa Grupo, Shanghai Yaohua Pilkington, Supercrete, Turkish Marble Company
https://www.archdaily.com/997649/kakoli-manor-residence-f2a-plus-partnersPilar Caballero
Embassy of the Republic of Turkey in Dhaka / Uygur Architects

-
Architects: Uygur Architects
- Area: 6146 m²
- Year: 2020
-
Professionals: Prota, Bahri Türkmen Engineering Consulting
https://www.archdaily.com/993620/embassy-of-the-republic-of-turkey-in-dhaka-uygur-architectsHana Abdel
Kiran Rest House / Sthapotik
https://www.archdaily.com/986021/kiran-rest-house-sthapotikPilar Caballero
Aman Mosque / Nakshabid Architects

-
Architects: Nakshabid Architects
- Area: 7789 m²
- Year: 2018
https://www.archdaily.com/984771/aman-mosque-nakshabid-architectsPilar Caballero
Khanka for a Fakir House / Archeground Ltd.
https://www.archdaily.com/984398/khanka-for-a-fakir-house-archeground-ltdHana Abdel
Rasulbagh Children’s Park / Shatotto

-
Architects: Shatotto
- Area: 2506 m²
- Year: 2021
-
Professionals: JPZ Consulting
https://www.archdaily.com/984256/rasulbagh-childrens-park-shatottoAndreas Luco
Shahabuddin Foundation School Complex / Archeground
https://www.archdaily.com/984296/shahabuddin-foundation-school-complex-archegroundHana Abdel
ULAB New Campus / Kashef Chowdhury - URBANA

-
Architects: Kashef Chowdhury - URBANA
- Area: 66800 ft²
- Year: 2020
-
Manufacturers: COTTO, Chittagong Timber, KGE, Mirpur Ceramics, Platform Solution Ltd.
-
Professionals: M/S Rakin Enterprise
https://www.archdaily.com/983201/ulab-new-campus-kashef-chowdhury-urbanaHana Abdel
Rohingya Cultural Memory Centre / Rizvi Hassan

-
Architects: Rizvi Hassan
- Area: 501 m²
- Year: 2022
https://www.archdaily.com/982761/rohingya-cultural-memory-centre-rizvi-hassanHana Abdel
Matter . Space . Soul Pavilion / Two Fold Studio

-
Architects: Two Fold Studio
- Area: 155 m²
- Year: 2021
-
Manufacturers: AutoDesk, Adobe, Trimble Navigation
https://www.archdaily.com/975081/matter-space-soul-two-fold-studioHana Abdel
Shaer Mohammad Para Jame Mosque / 3 Points Consultant

-
Architects: 3 Points Consultant
- Area: 6650 ft²
- Year: 2021
-
Professionals: 3 Points Consultant
https://www.archdaily.com/974391/shaer-mohammad-para-jame-mosque-3-points-consultantHana Abdel
Weekend Retreat / Lightscape Architects

-
Architects: Lightscape Architects
- Year: 2018
-
Manufacturers: AutoDesk, Adobe, RAK, Trimble
https://www.archdaily.com/972072/weekend-retreat-lightscape-architectsHana Abdel
Anandaloy Center / Studio Anna Heringer

•
Rudrapur, Bangladesh
-
Architects: Studio Anna Heringer
- Area: 253 m²
- Year: 2019
-
Professionals: Montu Ram Shaw
https://www.archdaily.com/950681/anandaloy-center-studio-anna-heringerMaría Francisca González
General Manager’s Bungalow Complex / SILT

-
Architects: SILT
- Area: 700 m²
- Year: 2019
-
Professionals: Ha'meem Engineering Division
https://www.archdaily.com/968269/general-managers-bungalow-complex-siltHana Abdel
Ashraf Kaiser Residence / Shatotto

-
Architects: Shatotto
- Year: 2015
-
Professionals: Shatotto Architecture for Green Living
https://www.archdaily.com/965219/ashraf-kaiser-residence-shatottochlsey
ETP for Reefat Garments / SILT

-
Architects: SILT
- Area: 7153 m²
- Year: 2019
-
Manufacturers: Shah Cement
-
Professionals: Acme Constructions
https://www.archdaily.com/962987/etp-for-reefat-garments-siltHana Abdel
Beyond Survival - A Safe Space for Rohingya Women & Girls / Rizvi Hassan

-
Architects: Rizvi Hassan
- Area: 2200 ft²
- Year: 2019
https://www.archdaily.com/951479/beyond-survival-a-safe-space-for-rohingya-women-and-girls-rizvi-hassanHana Abdel


























































Stefano_Mori-7.jpg?1604353074)

















