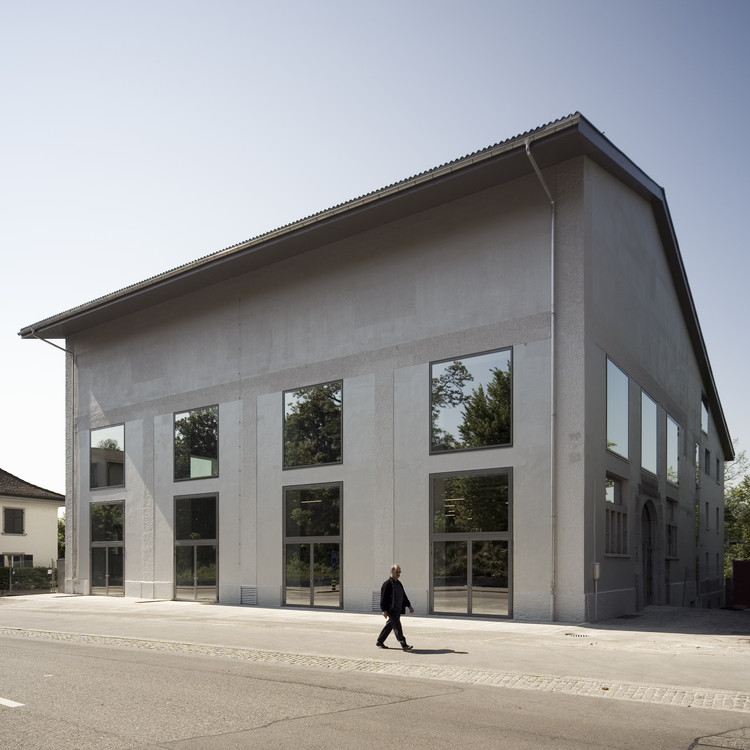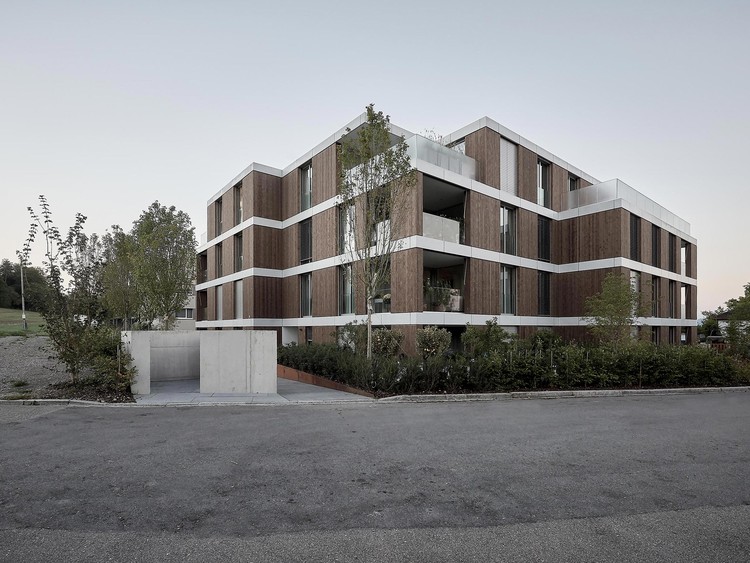ArchDaily
Zürich
Zürich: The Latest Architecture and News
May 20, 2021
https://www.archdaily.com/962013/community-hall-bg-frohheim-blattler-dafflon-architekten Pilar Caballero
May 05, 2021
Abstracting The Landscape, homage to Zaha Hadid opens at Galerie Gmurzynska Zurich
Galerie Gmurzynska Presents "Abstracting The Landscape"
https://www.archdaily.com/961173/abstracting-the-landscape-homage-to-zaha-hadid-opens-at-galerie-gmurzynska-zurich Rene Submissions
March 17, 2021
https://www.archdaily.com/958661/renovation-and-extension-of-a-heritage-protected-residence-building-amjgs-architektur Pilar Caballero
December 16, 2020
https://www.archdaily.com/1014037/the-circle-at-zurich-airport-riken-yamamoto Clara Ott
September 06, 2020
© Anna Positano + 15
Area
Area of this architecture project
Area:
240 m²
Year
Completion year of this architecture project
Year:
2917
Manufacturers
Brands with products used in this architecture project
Manufacturers: Debrunner Acifer Romandie , Edalith Schweiz , Etex Colombia , Gétaz-Miauton , Jaquet , +6 La Porch Sarl , Lumens8 , Makita , Metzgerei Keller , Monacor Schweiz , Muller AMV -6
https://www.archdaily.com/873132/house-2-counter-city-alice Daniel Tapia
August 17, 2020
https://www.archdaily.com/945741/house-in-a-park-think-architecture Andreas Luco
May 23, 2020
https://www.archdaily.com/604014/house-with-one-wall-christian-kerez Karen Valenzuela
May 06, 2020
https://www.archdaily.com/938683/atelier-kobo-solanellas-van-noten-meister-architekten Valeria Silva
March 09, 2020
https://www.archdaily.com/935189/house-in-wollishofen-mathis-kamplade-architekten Paula Pintos
February 18, 2020
https://www.archdaily.com/933929/tanzhaus-zurich-cultural-center-estudio-barozzi-veiga Pilar Caballero
January 21, 2020
https://www.archdaily.com/932173/tanzhaus-contemporary-dance-performance-center-hildebrand-plus-gramazio-and-kohler Andreas Luco
December 26, 2019
https://www.archdaily.com/930918/bucherer-flagship-store-office-haratori-plus-office-winhov Daniel Tapia
November 14, 2019
© Simone Bossi + 21
Area
Area of this architecture project
Area:
500 m²
Year
Completion year of this architecture project
Year:
2018
Manufacturers
Brands with products used in this architecture project
Manufacturers: GRAPHISOFT Gaggenau Airlux , Bisazza , Brun del Re , +7 Ceadesign , Egli Jona AG , Herbert Maeder AG , Huber Fenster AG , Hunziker AG , Truffer Natural Stones , Wood Rangers -7 https://www.archdaily.com/928315/house-in-a-park-think-architecture Pilar Caballero
August 30, 2019
https://www.archdaily.com/923883/gemeinschaftssaal-community-hall-and-apartments-blattler-dafflon-architekten Pilar Caballero
August 05, 2019
https://www.archdaily.com/902295/kalkbreite-complex-muller-sigrist-architekten Rayen Sagredo
July 03, 2019
https://www.archdaily.com/920008/ubs-headquarters-refurbishment-em2n Andreas Luco
June 15, 2019
https://www.archdaily.com/918907/oetlisberg-housing-urben-seyboth-architekten Andreas Luco
April 30, 2019
https://www.archdaily.com/915994/eyhof-housing-adrian-streich-architekten-ag Andreas Luco
















