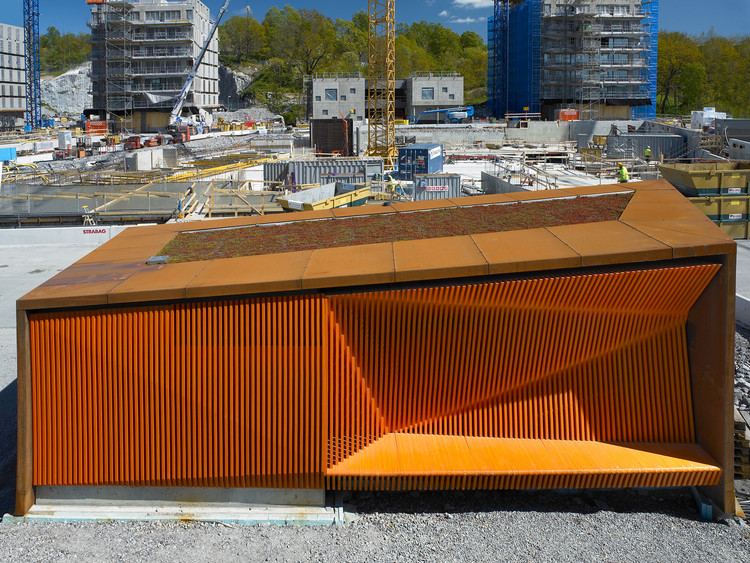
-
Architects: Albert France-Lanord Architects
- Area: 2000 m²
- Year: 2015
-
Manufacturers: Bergsbos, Fratelli, Museko, Thore Berntsson Båtbyggeri



Schmidt Hammer Lassen Architects has won the international competition to design a new mixed-use development in the heart of Stockholm, Sweden: Hästen 21. The new development will comprise retail, office and residential spaces, creating a “central artery” for the area with a strong visual presence adapted to the history and skyline of the existing city.
.jpg?1456512568)
U.D. Urban Design AB and Selgascano have won an international, invited competition to design the new Planning and Administrative Offices for the city of Stockholm, Sweden. Their project, "Drivhus” (Danish for "Greenhouse”) will be located south of the Stockholm city center in Söderstaden, an area set for redevelopment.

.jpg?1449538046)

Oscar Properties has unveiled a collaborative project with BIG that will bring 140 new apartments to Stockholm's Gärdesfältet area. The project, 79 & Park will be comprised of a mountainous stack of prefabricated wood-clad units that are designed to "harmonize" with the neighboring Royal National City Park. Lush terraces, connecting to units that range from one to six bedrooms, aim to soften the "boundary" between park and building.





Tham & Videgård Arkitekter has designed a home with the help of two million Swedes. Made possible by big data, the Swedish office analyzed 200 million clicks and 86,000 properties on Hemnet properties to design "Sweden’s statistically most sought after home." The result, the Hemnet Home - a "new typehouse for everyone by everyone."

ADEPT and Mandaworks have been declared the winners of a design competition for an urban development in the Kolkajen-Ropsten area of Stockholm's Royal Seaport. Dubbed the “Royal Neighbour,” the masterplan is anticipated to provide more than 12,000 new homes, supply 35,000 jobs in the next two decades, and create a new cultural area.

A new housing development called Söderkåkar in Stockholm is aiming to provide a modern interpretation of the area’s 19th century vernacular architecture. Designed by Utopia Arkitekter, the residential structures impose the contemporary emphasis on sustainability and function within the traditional all-wood construction of the past, fitting into the existing infrastructure while maintaining a distinct character.

Tham & Videgård Arkitekter is the latest to investigate the potential of tall wooden structures. Planned for a site in the former transport harbor of Loudden, which will soon be revived as a new urban area, the practice's mixed-use scheme proposes to integrate 240 apartments within a cluster of four wooden high-rise buildings that reach up to 20 stories.
“The buildings are constructed entirely in one material, Swedish solid wood, from the frame to the facade, finishes and windows,” says the architects. “Through consistent use of a renewable material like wood, the result is a sustainable, well insulated and robust house structure with good potential to perform well over time, and minimize the total energy consumption.”

Named for its location at the intersection of Vasastaden and "the Haga city" of Hagastaden, Belatchew Arkitekter's "HagaTwist" has been selected by Atrium Ljungberg as the winner of an invited architectural competition for the construction of a public building in Stockholm. Envisioned as a "meeting place" for visitors, workers, and locals alike, the project will feature a flexible program and incorporate a restaurant and rooftop terrace.