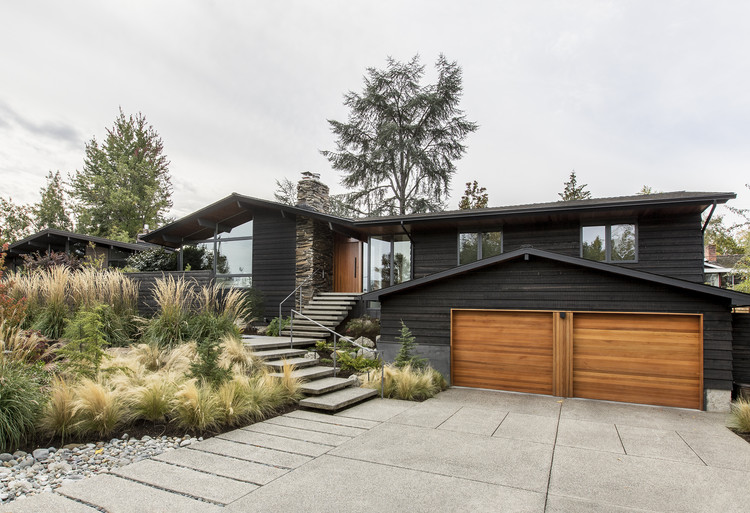-
ArchDaily
-
Seattle
Seattle: The Latest Architecture and News
 © Mark Woods
© Mark Woods



 + 8
+ 8
-
-
Year:
2019
-
Manufacturers: FAKRO, Hansgrohe, Acor, Andersen Windows & Doors, Eames, +8Ikea, La Cantina, Modern Forms, Nelson Saucer, Nu-Ray Metals, Salvaged, Talis S, Toto-8
https://www.archdaily.com/935045/lley-cat-backyard-home-shed-architecture-and-designAndreas Luco
Videos
 © Mark Woods Photography
© Mark Woods Photography



 + 21
+ 21
-
- Area:
2100 ft²
-
Year:
2015
-
Manufacturers: AutoDesk, Mosa, Miele, Subzero/Wolf, Blanco, +8Caesarstone, Eagle, Fleetwood, Juno, Liebherr, Montigo, Nameeks, Vent-a-Hood-8 -
https://www.archdaily.com/934201/cantilever-house-robert-hutchison-architectureValeria Silva
https://www.archdaily.com/933224/seattle-asian-art-museum-lmn-architectsPaula Pintos
https://www.archdaily.com/928554/two-union-square-lobby-nbbjPaula Pintos
https://www.archdaily.com/927987/this-place-office-olson-kundigDaniel Tapia
https://www.archdaily.com/926532/space-needle-renovation-olson-kundigDaniel Tapia
https://www.archdaily.com/925109/gethsemane-lutheran-church-olson-kundigDaniel Tapia
https://www.archdaily.com/923356/tukwila-urban-center-bridge-lmn-architectsPilar Caballero
https://www.archdaily.com/923002/100-stewart-hotel-and-apartments-olson-kundigAndreas Luco
https://www.archdaily.com/922645/airbnb-seattle-engineering-hub-bora-architectsDaniel Tapia
https://www.archdaily.com/921204/seattle-office-of-arts-and-culture-olson-kundigAndreas Luco
https://www.archdaily.com/920489/elm-coffee-roasters-olson-kundigDaniel Tapia
https://www.archdaily.com/920029/amazon-spheres-nbbjDaniel Tapia
https://www.archdaily.com/917104/stack-house-lane-williams-architectsAndreas Luco
https://www.archdaily.com/916983/octave-9-raisbeck-music-center-lmn-architectsAndreas Luco
https://www.archdaily.com/916102/seattle-academy-of-arts-and-sciences-middle-school-lmn-architectsPilar Caballero
https://www.archdaily.com/914647/bill-and-melinda-gates-center-for-computer-science-and-engineering-lmn-architectsPilar Caballero
https://www.archdaily.com/914376/madison-park-ranch-house-shed-architecture-and-designPilar Caballero






_Rafael_Soldi_07_17062_00_N11_high.jpg?1573172847)











