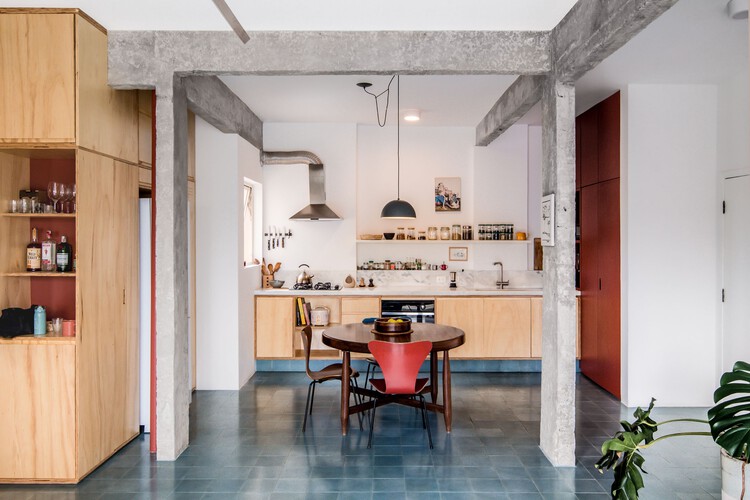
Sao Paulo: The Latest Architecture and News
BD House / Studio Arthur Casas
https://www.archdaily.com/997301/bd-house-studio-arthur-casasSusanna Moreira
Gentil Carioca gallery / Canoa Arquitetura

•
São Paulo, Brazil
-
Architects: Canoa Arquitetura
- Area: 969 ft²
-
Manufacturers: Cristiane Rodrigues Pedras Decorativas, Deca, Edymax Marcenaria, Fernando Jaeger, InterLight, +4
https://www.archdaily.com/997199/gentil-carioca-gallery-canoa-arquiteturaPilar Caballero
We Coffee Jardins / BYN Studio + ENTRE Arquitetos

-
Architects: ENTRE Arquitetos, byn studio
- Area: 100 m²
- Year: 2019
-
Manufacturers: Boobam, Gail revestimento, Portobello
https://www.archdaily.com/996263/we-coffee-jardins-byn-studio-plus-entre-arquitetosSusanna Moreira
Casa dos Triângulos Restoration / Metrópole Arquitetos
https://www.archdaily.com/995618/casa-dos-triangulos-restoration-metropole-arquitetosAndreas Luco
LE House / Arquitetos Associados

-
Architects: Arquitetos Associados
- Area: 547 m²
- Year: 2020
https://www.archdaily.com/992723/le-house-arquitetos-associadosValeria Silva
Modernization and Restoration of the Ipiranga Museum / H+F Arquitetos

-
Architects: H+F Arquitetos
- Area: 16338 m²
- Year: 2022
https://www.archdaily.com/994351/modernization-and-restoration-of-the-ipiranga-museum-h-plus-f-arquitetosSusanna Moreira
MF House / Basiches Arquitetos Associados

-
Architects: Basiches Arquitetos Associados
- Area: 1746 m²
- Year: 2020
https://www.archdaily.com/994127/mf-house-basiches-arquitetos-associadosSusanna Moreira
Tangerine House / EIXO Z arquitetos
https://www.archdaily.com/993943/tangerine-house-eixo-z-arquitetosSusanna Moreira
Aubrick School / Andrade Morettin Arquitetos Associados

-
Architects: Andrade Morettin Arquitetos Associados
- Area: 3909 m²
- Year: 2021
https://www.archdaily.com/993871/aubrick-school-andrade-morettin-arquitetos-associadosValeria Silva
Juquiá House / UNA MUNIZVIEGAS
https://www.archdaily.com/993481/juquia-house-una-munizviegasSusanna Moreira
Shed House / Consuelo Jorge Arquitetos

-
Architects: Consuelo Jorge Arquitetos
- Area: 400 m²
- Year: 2022
-
Manufacturers: Allure Iluminação, ByKamy, Casual, Cinex, Codex Home, +28
https://www.archdaily.com/990147/shed-house-consuelo-jorge-arquitetosSusanna Moreira
Pinheiros Club School / Oficina Aberta + Firma Arquitetura

-
Architects: Firma Arquitetura, Oficina Aberta
- Area: 70 m²
- Year: 2017
-
Manufacturers: Day Brasil, Isover, Knauf, Lafonte Assabloy, REKA
https://www.archdaily.com/990015/pinheiros-club-school-oficina-aberta-plus-firma-arquiteturaSusanna Moreira
Jardim América House / TODOS Arquitetura
https://www.archdaily.com/989563/jardim-america-house-todos-arquiteturaAndreas Luco
Jardim das Bandeiras House / Nitsche Arquitetos

-
Architects: Nitsche Arquitetos
- Area: 460 m²
- Year: 2019
-
Manufacturers: Casa Franceza, Wallbond System, reka iluminacao
https://www.archdaily.com/989524/jardim-das-bandeiras-house-nitsche-arquitetosAndreas Luco
Institute of Automotive Quality - IQA / Firma Arquitetura

-
Architects: Firma Arquitetura
- Area: 16146 ft²
- Year: 2020
-
Manufacturers: AcMax, Alpha Secure, Cavaletti, Dauer decor, Dimoplac, +13
https://www.archdaily.com/989428/institute-of-automotive-quality-iqa-firma-arquiteturaPilar Caballero
Under the Barão's Sky Apartment Refurbishment / entre escalas + Alexandre Benoit

-
Architects: Alexandre Benoit, entre escalas
- Area: 90 m²
- Year: 2021
-
Manufacturers: Atlas, Jotta esquadrias, Rochbeton, SPR Mármores
https://www.archdaily.com/989423/under-the-baraos-sky-apartment-refurbishment-entre-escalas-plus-alexandre-benoitSusanna Moreira
Harmonia 1250 Building / Triptyque

-
Architects: Triptyque
- Area: 11173 m²
- Year: 2020
-
Manufacturers: Agrotexas, Constata, Dimagra, PWJ, Solepoxy, +4
-
Professionals: Wmordo Engenharia, Rodrigo Oliveira Paisagismo, R.Yazbek
https://www.archdaily.com/964996/harmonia-1250-building-triptyqueAndreas Luco


















































































