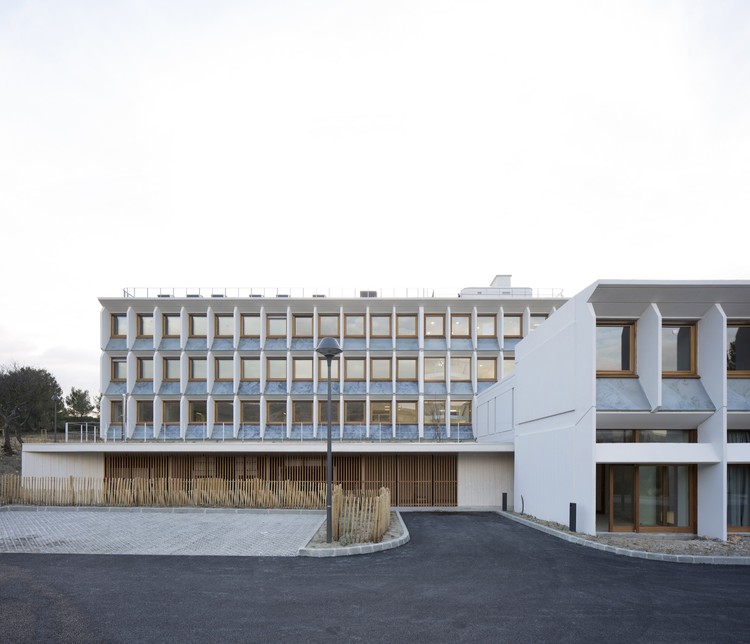
Marseille: The Latest Architecture and News
Noto-Lucchesi Stadium / Studio NAOM
Marignane Development Center Airbus Helicopters / Michel Rémon & Associés
.jpg?1481804483)
-
Architects: Michel Rémon & Associés
- Area: 18400 m²
- Year: 2016
-
Manufacturers: STACBOND, SAB DIFFUSION, Schüco
-
Professionals: Bouygues Bâtiment Sud-Est
Duplex in Marseille / T3 Architecture

- Area: 100 m²
- Year: 2016
-
Manufacturers: Saint-Gobain, Arnould, Muuto, Schüco
Marseilles Docks / 5+1AAAlfonsoFemiaGianlucaPeluffo

-
Architects: 5+1AAAlfonsoFemiaGianlucaPeluffo
- Area: 21000 ft²
- Year: 2015
-
Manufacturers: Castaldi
-
Professionals: Secmo, Bureau Veritas, Garcia Ingenierie, R2M
Fietje Beer Bar / Bertrand Guillon Architecture

-
Architects: Bertrand Guillon Architecture
- Area: 90 m²
- Year: 2014
Marseille’s Architecture School Extension / PAN Architecture

-
Architects: PAN Architecture
- Area: 450 m²
- Year: 2015
Shop and Exhibition Space in Marseille / Atelier M3a Architectes

-
Architects: Atelier M3a Architectes
- Area: 100 m²
- Year: 2015
-
Professionals: Laps 000
Warehouse transformation into Visual Arts School / Matthieu Place + Thomas Raynaud

-
Architects: Matthieu Place, Thomas Raynaud
- Area: 2000 m²
- Year: 2012
-
Professionals: B52
Le Coiffeur / Margaux Keller Design Studio + Bertrand Guillon Architecture
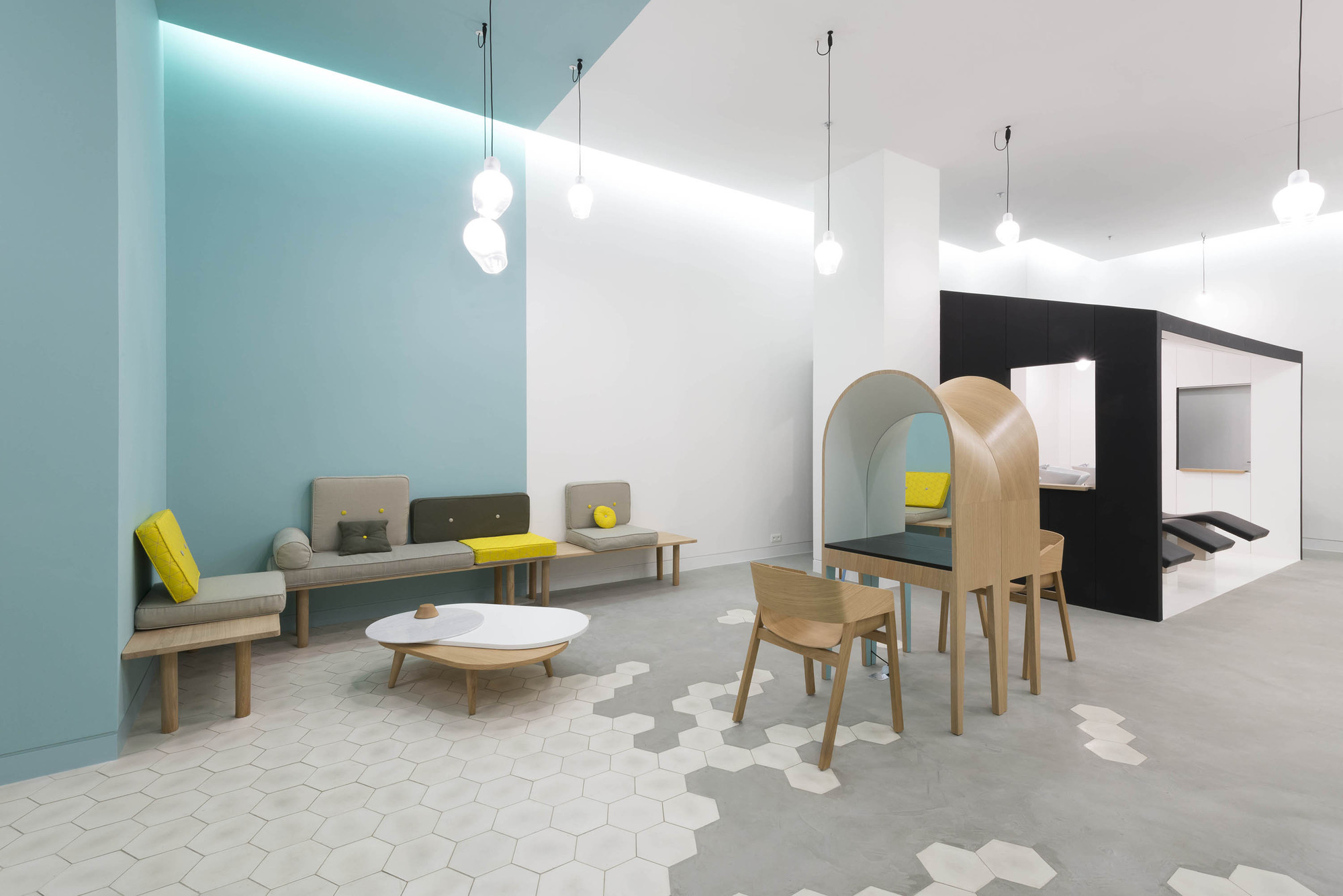
- Year: 2014
The Marseille History Museum / Carta Associés

-
Architects: Carta Associés
- Area: 6300 m²
- Year: 2013
-
Manufacturers: Goppion
City Center Pavilion and Main Square / Comac
Contemporary Art Center – FRAC / Kengo Kuma & Associates

-
Architects: Kengo Kuma & Associates
- Area: 5757 m²
- Year: 2013
-
Manufacturers: EQUITONE, AM Rhône-Alpes
The House of Chutes-Lavie / Damien Fluchaire & Julien Cogne

-
Architects: Damien Fluchaire & Julien Cogne
- Area: 835 m²
- Year: 2012
Le Corbusier and Brutalism Exhibition

Opening October 11th to mark the re-opening of the J1 Maritime Hangar, Marseille-Provence 2013, European Capital of Culture, is presenting the Le Corbusier and Brutalism Exhibition in celebration of one of the most esteemed architects of the 20th century. The exhibition emphasizes the different facets of this unique artist-architect who along with his design work also pursued drawing, urbanism, painting, and sculpture.
Curated by Jacques Sbriglio, the renowned Marseille architect and realized in collaboration with the Fondation Le Corbusier, Le Corbusier and Brutalism covers the period from 1935 to 1965. It presents more than 250 of the architect’s works: 133 original blueprints, 54 drawings and sketches, 33 paintings, 14 sculptures, 10 enamels, 4 tapestries, and 19 architectural models, as well as close to 100 photographs taken at Le Corbusier’s building sites. The exhibition ends December 22. For more information, please visit here.
MuCEM / Rudy Ricciotti
Vieux Port Pavilion / Foster + Partners, Photos by Edmund Sumner

Located at the mouth of Marseille’s World Heritage-listed harbor, the Vieux Port Pavilion, designed by Foster + Partners, provides a new sheltered events space on the eastern edge of the port. Bringing new focus to the city, these photographs by Edmund Sumner demonstrate the stainless steel canopy's ability to amplify and reflect the surrounding movement of the harbor, creating a spectacle that encourages pedestrians to linger. Since its opening early this year, the project is truly an invitation to the people of Marseille to enjoy and use this grand space for events, markets and celebrations once again. A complete gallery of Sumner's images can be viewed after the break.
La Grange de Mon Père / MJ Architectes

- Year: 2012








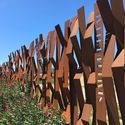
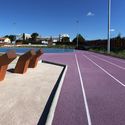
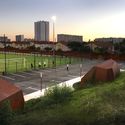
.jpg?1481804429)
.jpg?1481804518)
.jpg?1481804390)
.jpg?1481804607)





















































