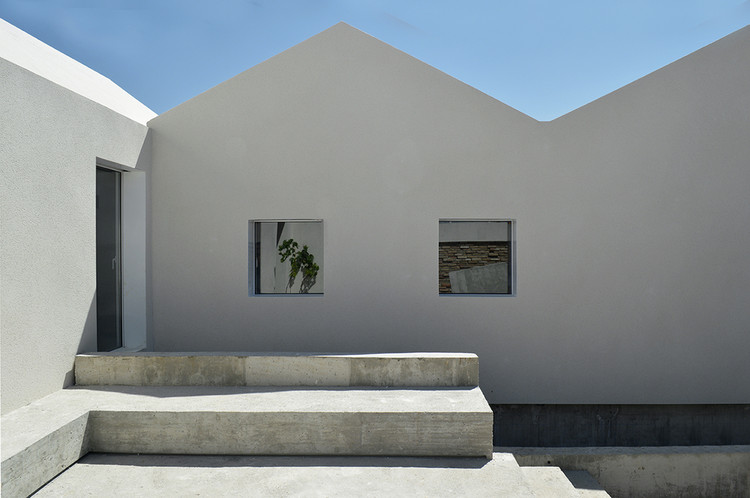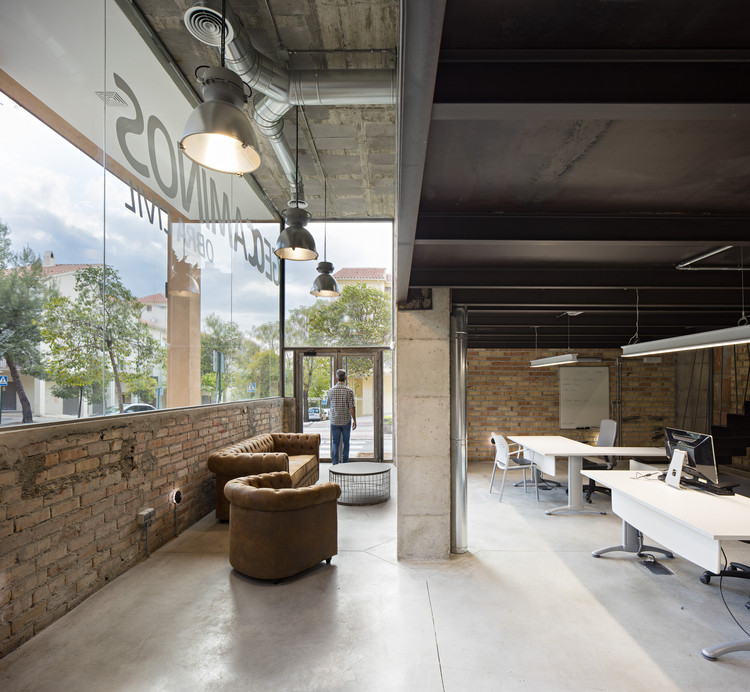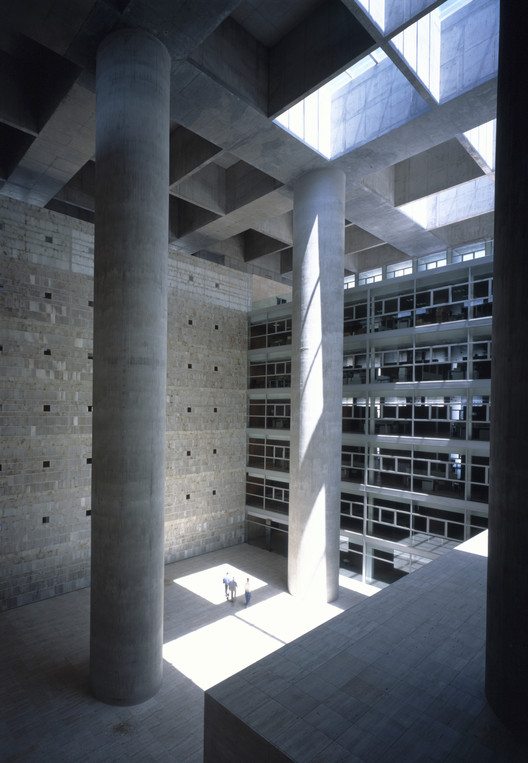
-
Architects: OFIS arhitekti
- Area: 20 m²
- Year: 2018
-
Manufacturers: Axitec Energy, Guardian Glass
-
Professionals: Energovat, Permiz, SHN Constructora, Transsolar



.jpg?1511436063)






The city of Granada in southern Spain is well reputed for its architectural heritage. It counts among its treasures the Alhambra and the Generalife, two of the finest triumphs of Moorish culture, in addition to countless works of European lineage from the centuries following the Reconquista. Since 2001, Granada has been able to lay claim to one of Spain’s finest contemporary projects as well, the Caja Granada Savings Bank, designed by the since-established firm of Alberto Campo Baeza.



Commissioned after winning an international competition in 2010, Portuguese architect Álvaro Siza Viera and Granada-based Juan Domingo Santos have unveiled designs for a new entrance and visitors center at the Alhambra World Heritage site. A result of “superimposing a regular geometry over a territory of topography,” the new gate rearranges visitor access into the more than 1000-year-old monument through a series of enclosed, shaded courtyards and open, sunlit terraces.
Following to his experience at the Alhambra in 2009, Siza journaled about his envision for the new gate, stating: “…from bright sun to shadows, from warmth to coolness, from wide to intimate focus, I like to dream about my project before I set it down in any detail.”
