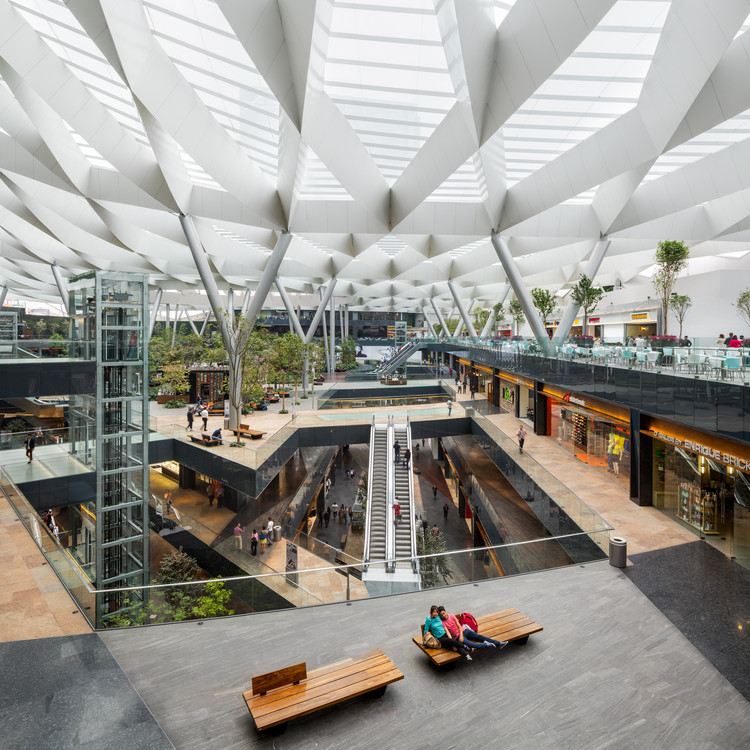ArchDaily
Featured
Featured
April 17 | Sponsored Content
Software Application Archicad 25 allows you to continue selections by switching between 2D and 3D views without reselecting items thanks to new and improved commands. Furthermore, you can also speed up your workflow by using overlapping elements and hiding the selected elements in the active view.
https://www.archdaily.comhttps://www.archdaily.com/catalog/us/products/27276/how-to-achieve-higher-productivity-in-archicad-with-smart-selection-graphisoft
August 18, 2017
https://www.archdaily.com/877848/club-med-shanghai-office-100architects 舒岳康
August 18, 2017
https://www.archdaily.com/877943/th-house-danstudio Diego Hernández
August 17, 2017
https://www.archdaily.com/803369/house-moser-madritsch-plus-pfurtscheller Cristobal Rojas
August 17, 2017
https://www.archdaily.com/877658/the-world-expo-museum-architectural-creation-department-ecadi 韩双羽 - HAN Shuangyu
August 15, 2017
https://www.archdaily.com/877670/treevilla-at-forest-hills-architecture-brio Cristobal Rojas
August 14, 2017
https://www.archdaily.com/877591/emiliano-zapata-building-hgr-arquitectos Daniel Tapia
August 14, 2017
https://www.archdaily.com/877609/plaza-cultural-norte-oscar-gonzalez-moix Rayen Sagredo
August 14, 2017
https://www.archdaily.com/877528/quiin-house-23o5studio Rayen Sagredo
August 13, 2017
https://www.archdaily.com/877354/parque-toreo-sordo-madaleno-arquitectos Rayen Sagredo
August 11, 2017
https://www.archdaily.com/877470/impostor-les-malcommodes Daniel Tapia
August 11, 2017
https://www.archdaily.com/877448/anneliese-brost-music-forum-bez-plus-kock-architekten Rayen Sagredo
August 11, 2017
https://www.archdaily.com/877445/black-house-ar-design-studio Rayen Sagredo
August 10, 2017
https://www.archdaily.com/877308/ziering-residence-studio-pali-fekete-architects Cristobal Rojas
August 10, 2017
https://www.archdaily.com/877377/saint-joseph-in-the-woods-messner-architects Cristobal Rojas
August 10, 2017
https://www.archdaily.com/877386/house-in-rishpon-studio-de-lange Daniel Tapia
August 09, 2017
https://www.archdaily.com/877376/the-six-affordable-housing-brooks-plus-scarpa-architects Cristobal Rojas
August 09, 2017
https://www.archdaily.com/877190/239-house-una-arquitetos Cristobal Rojas
August 09, 2017
https://www.archdaily.com/877186/naranga-avenue-house-james-russell-architect Cristobal Rojas
Did you know? You'll now receive updates based on what you follow! Personalize your stream and start following your favorite authors, offices and users.




























































































