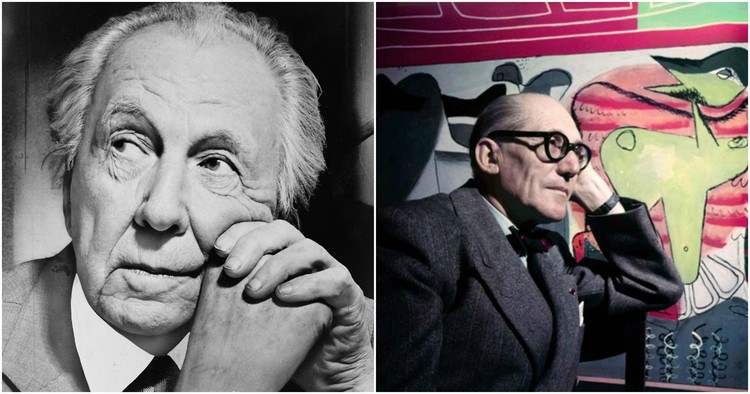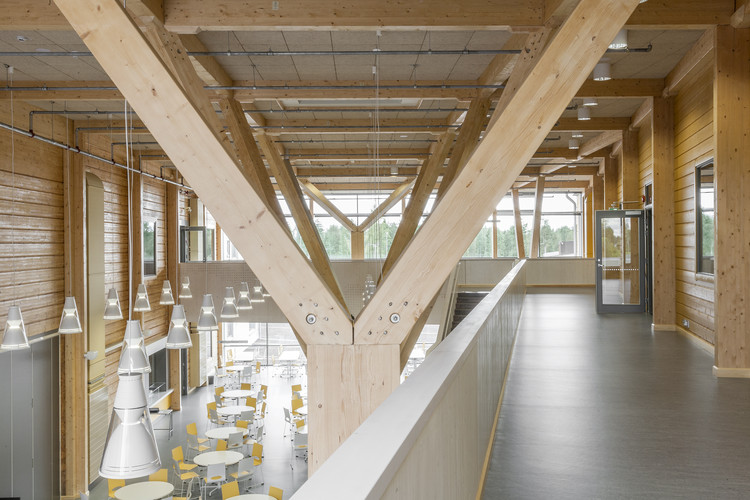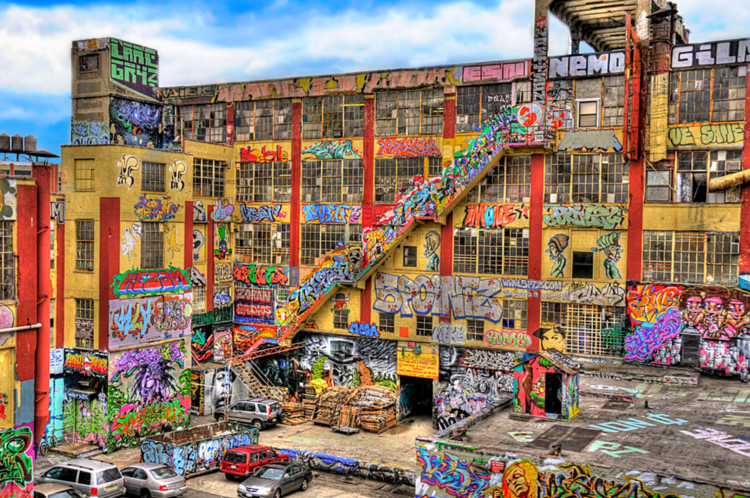
Famous architects are often seen as more enigma than person, but behind even the biggest names hide the scandals and tragedies of everyday life. As celebrities of a sort, many of the world's most famed architects have faced rumors and to this day there are questions about the truth of their private affairs. Clients and others in their studios would get a glimpse into an architect’s personal life, but sometimes the sheer force of personality that often comes with creative genius would prevent much insight. The fact remains, however, that these architects’ lives were more than the sum of their buildings.

















































