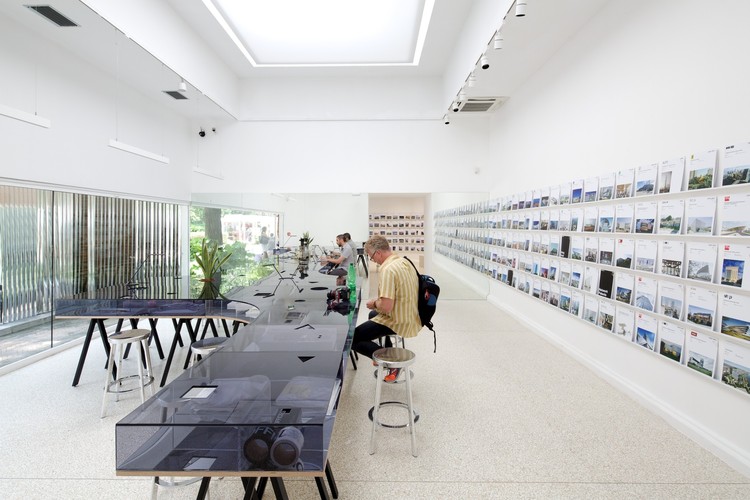
Daniel Libeskind teamed up with the professionals at Immersive and Innovision to realize the four 10-meter-high, "shimmering" sculptures that are outlining the Milan Expo 2015's central square. The LED-lit aluminium structures, dubbed "the Wings," were designed to "animate the public space with a constant flow of pulsating patterns and imagery related to the theme of the Expo: health, energy, sustainability and technology." They will remain on view through the duration of the Expo, which concludes October 31.















