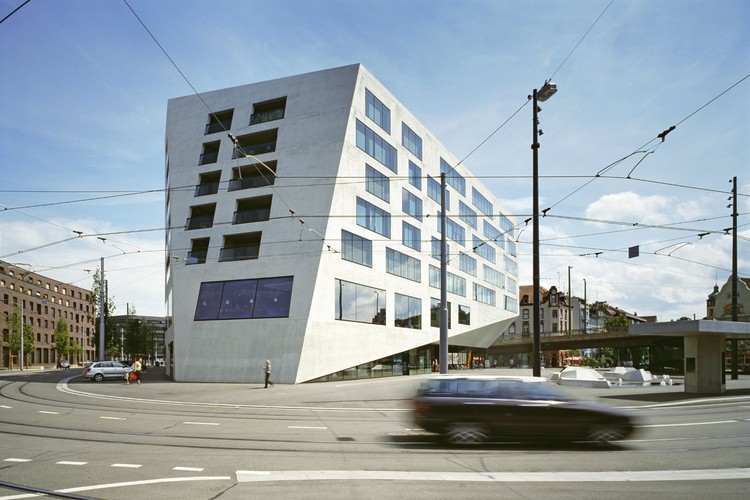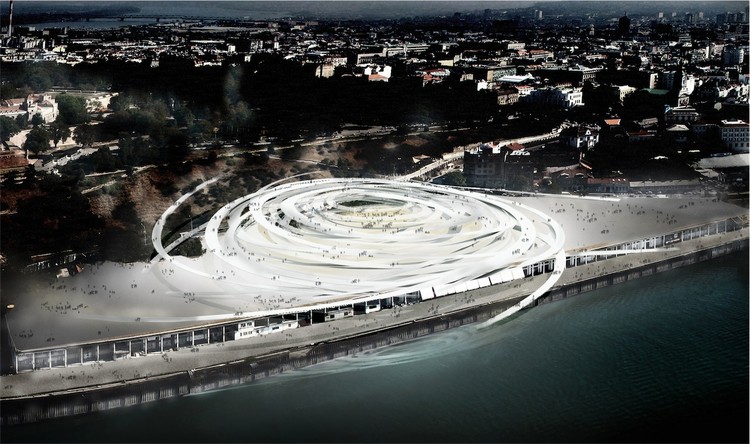
Despite strong opposition from preservationists and architects world-wide, Chicago Mayor Rahm Emanuel has announced his decision to support the demolition of Bertrand Goldberg’s Prentice Women’s Hospital. In a op-ed piece released by the Chicago Tribune, Emanuel supported his stance by arguing that Northwestern’s new biomedical research facility would “bring 2,000 jobs and hundreds of millions of dollars in investment” to Chicago. Emanuel believes Goldberg’s “vision is alive in Chicago beyond one building” and allowing Northwestern to build the new medical center is crucial in keeping Chicago at the forefront of scientific innovation.




















