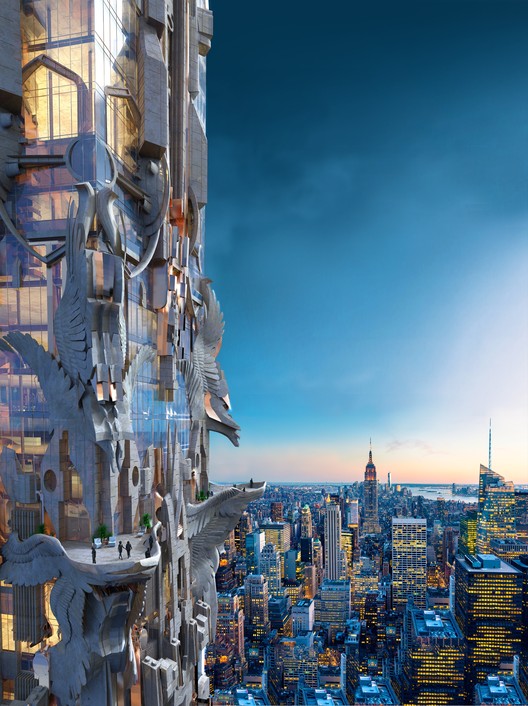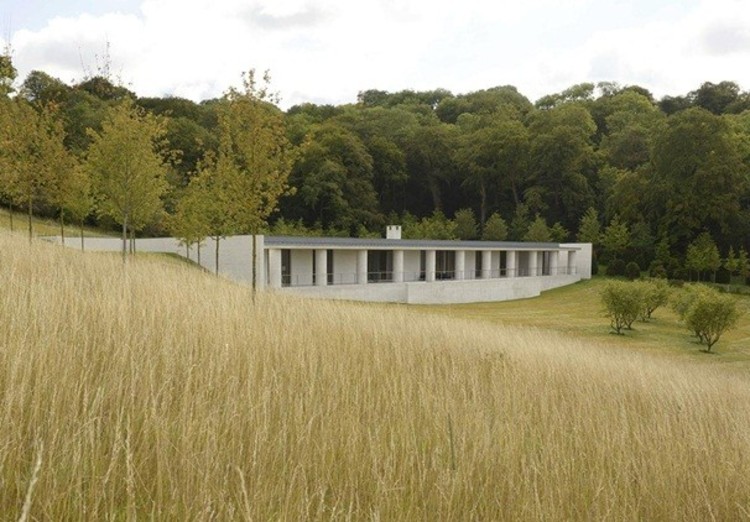
This isn't your typical New York skyscraper; Mark Foster Gage has been commissioned to design a 1492-foot-tall luxury tower in Manhattan - 41 West 57th Street. Described by Skyscraper City as the "missing link between Beaux Arts, Art Deco, Expressionism, Gaudi-Modernisme and Contemporary architecture," the outlandish design boasts a uniquely carved facade cloaked in balconies custom tailored for each of its 91 residential units.
"I think that many of the supertall buildings being built in New York City are virtually free of architectural design - they are just tall boxes covered in a selected glass curtain wall products. That is not design," said Gage.




.jpg?1449862900)
.jpg?1449862031)
.jpg?1449861803)
.jpg?1449861637)
.jpg?1449862966)


.jpg?1449771318)


_HI_RES_(1).jpg?1449603126)






