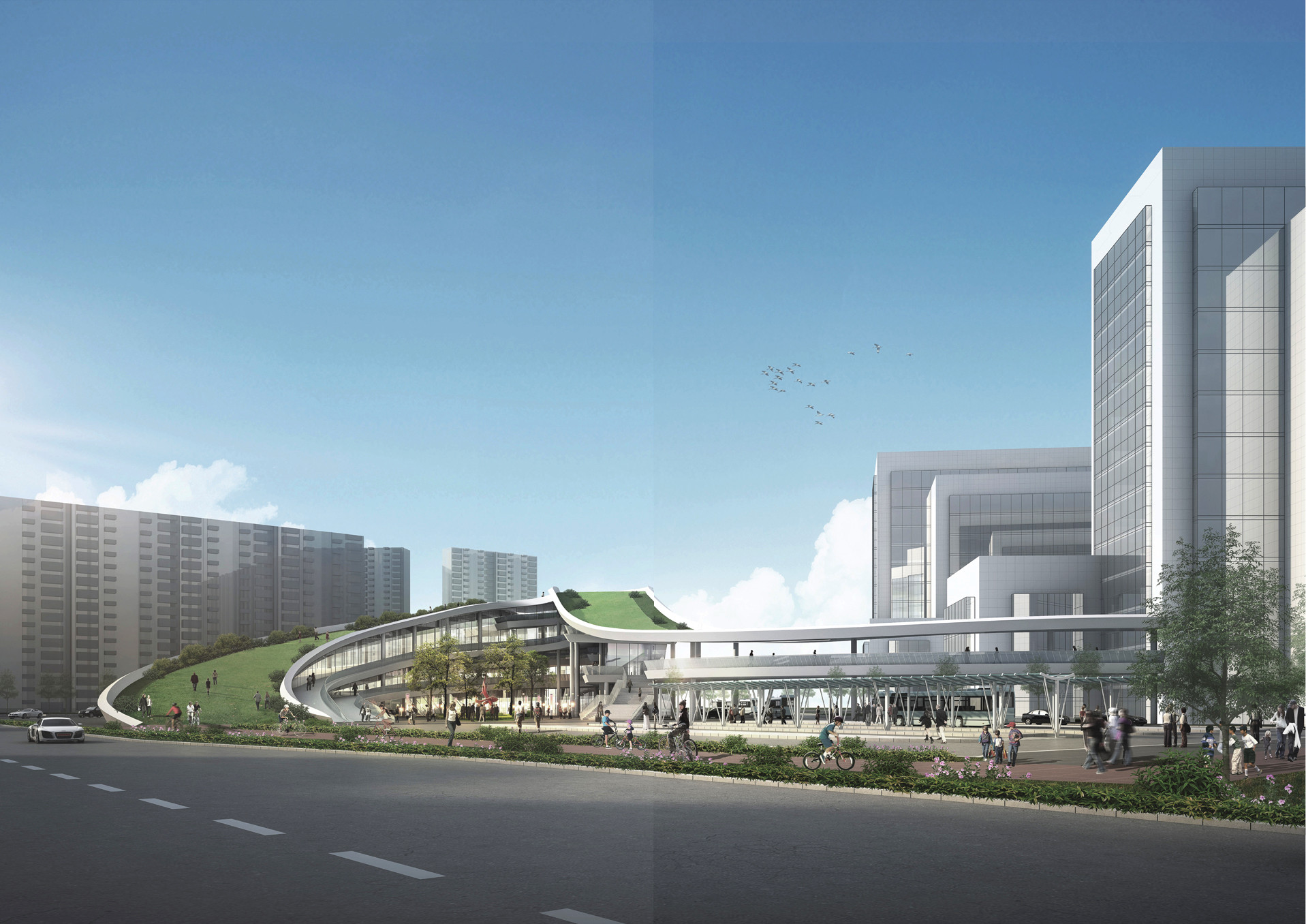
UPDATE: The BBC reports that construction on the Kiruna re-location is scheduled to begin next month. For more on this extraordinary project, read the article below.
Everyone is familiar with the stresses of moving to a new house, but the residents of Kiruna, a small town of 18,000 in Sweden, face a more daunting task: moving their entire city.
For more than 100 years, residents of Kiruna have developed their city center around the world's largest iron mine, operated by the state-controlled company, Luossavaara-Kiirunavaara AB (LKAB). In 2004, LKAB determined that to continue extracting iron would mean digging deeper, unsettling the ground beneath 3,000 homes as well as the city hall, train station, and century-old church.






CTBUH.jpg?1389903352)












