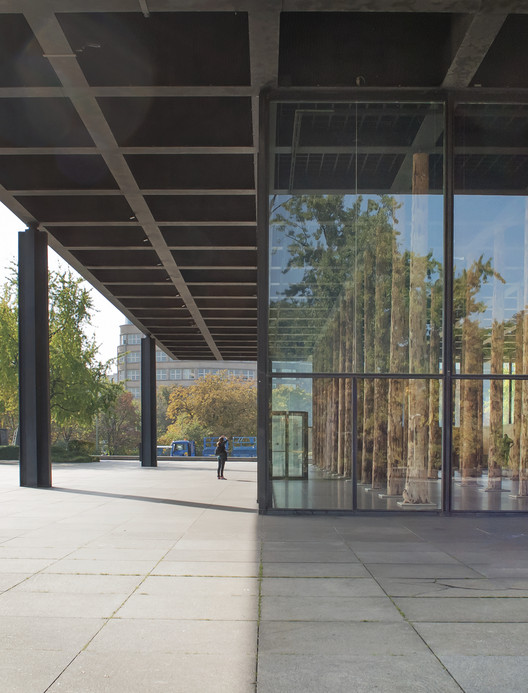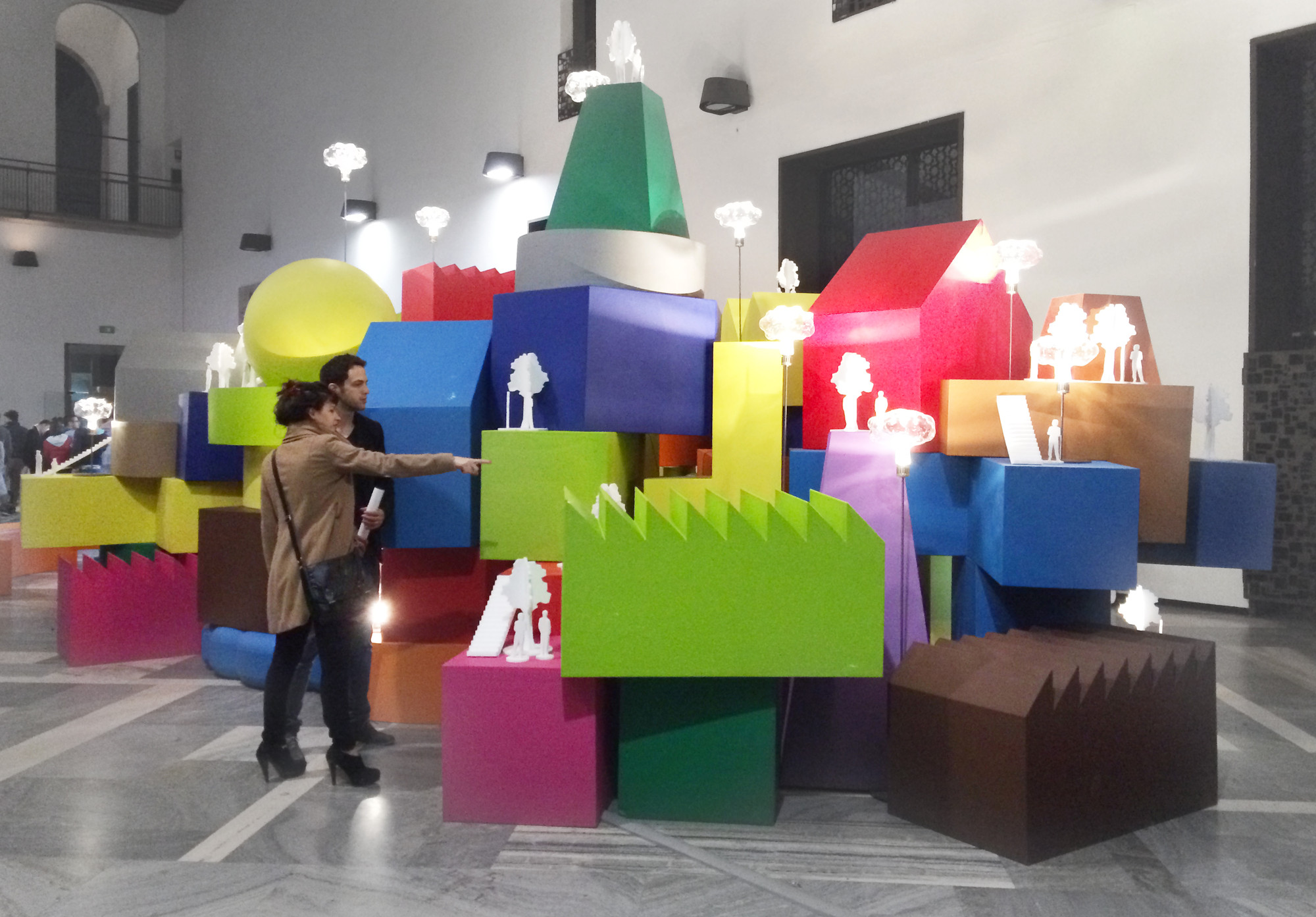
Habitat 67, designed by the Israeli-Canadian architect Moshe Safdie as the Canadian Pavilion for the World Exposition of 1967, was originally intended as an experimental solution for high-quality housing in dense urban environments. Safdie explored the possibilities of prefabricated modular units to reduce housing costs and allow for a new housing typology that could integrate the qualities of a suburban home into an urban high-rise.
Reflecting on the project’s significance in “A look back at habitat ’67” Safdie stated that “Habitat ‘67 is really two ideas in one. One is about prefabrication, and the other is about rethinking apartment-building design in the new paradigm.” [1]








.jpg?1379203393)







.jpg?1417704295)
















































