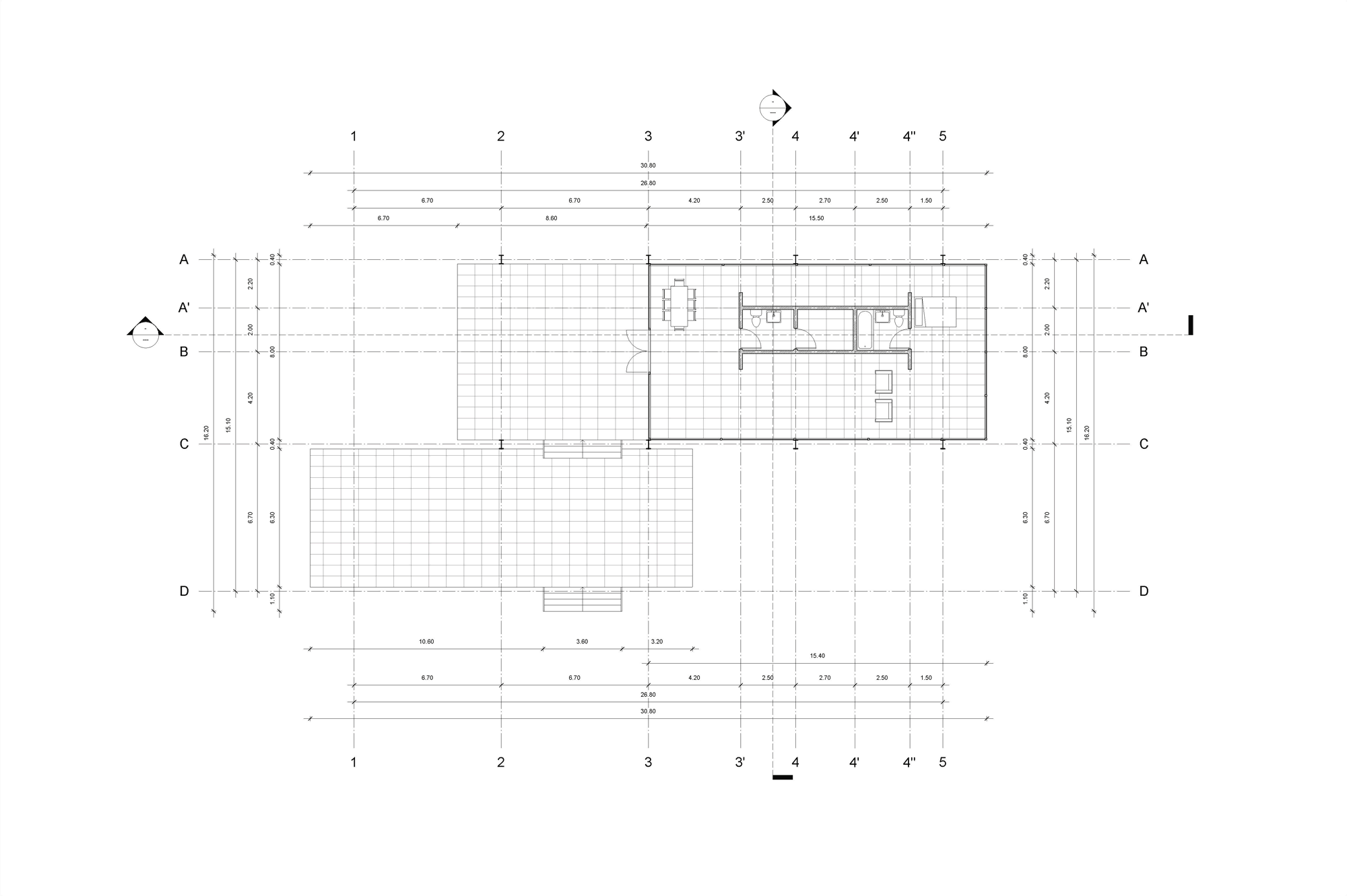
BIM is bringing 3D information technology to the work of floor-planning. Many 3D models rendered on traditional floor-plan platforms don't show the same level of detail and complexity as ones that incorporate BIM technology. For this, it is necessary to develop configurations that allow for the creation of an expressive and detailed floor plan that gives the best possible view of a project.
In this article, you will find an architectural file from Revit that features a series of configured View Templates. Made especially for architects who are newcomers to Revit and BIM methodologies, this file will allow you to incorporate View Templates into your Revit projects, allowing you to better showcase the ideas and concepts behind your designs.

