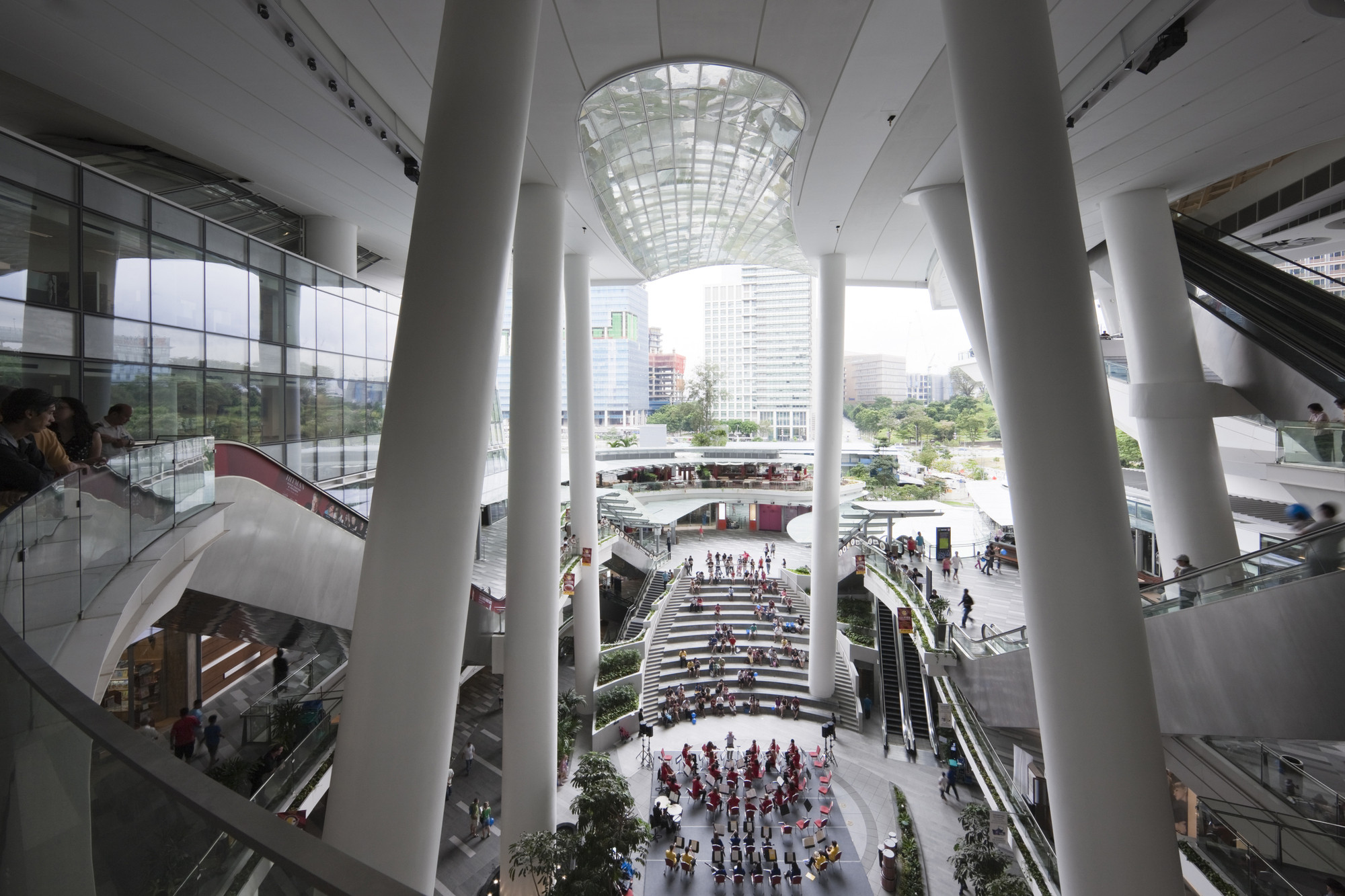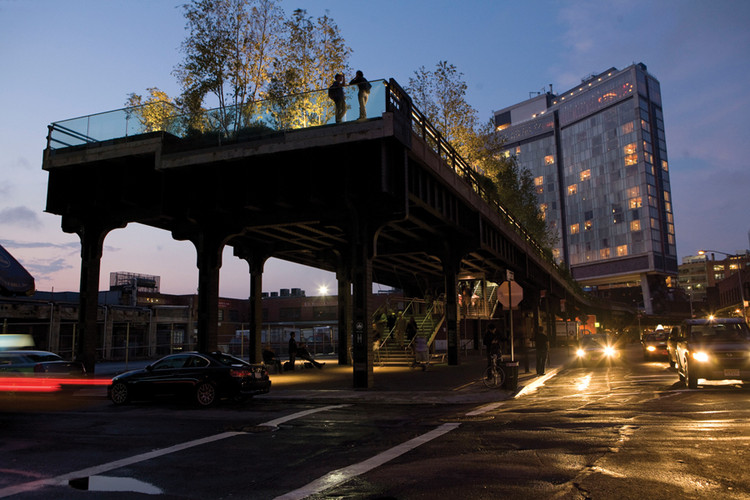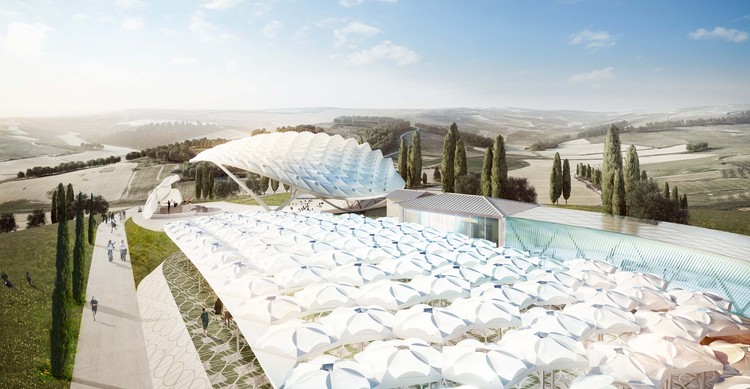
Inspired by vegetative growth and the bamboo scaffolding of Asia, Thomas Corbasson and VS-A have proposed a conceptual project for an organic skyscraper for London that will incorporate waste produced by its occupants. The building will rise vertically as more and more of the glass and paper needed for construction is discarded by building residents. It is estimated that enough recycled material for the building’s façade could be produced within a year. The project earned a special mention in a recent Skyscapers and SuperSkyscapers Competition.

























