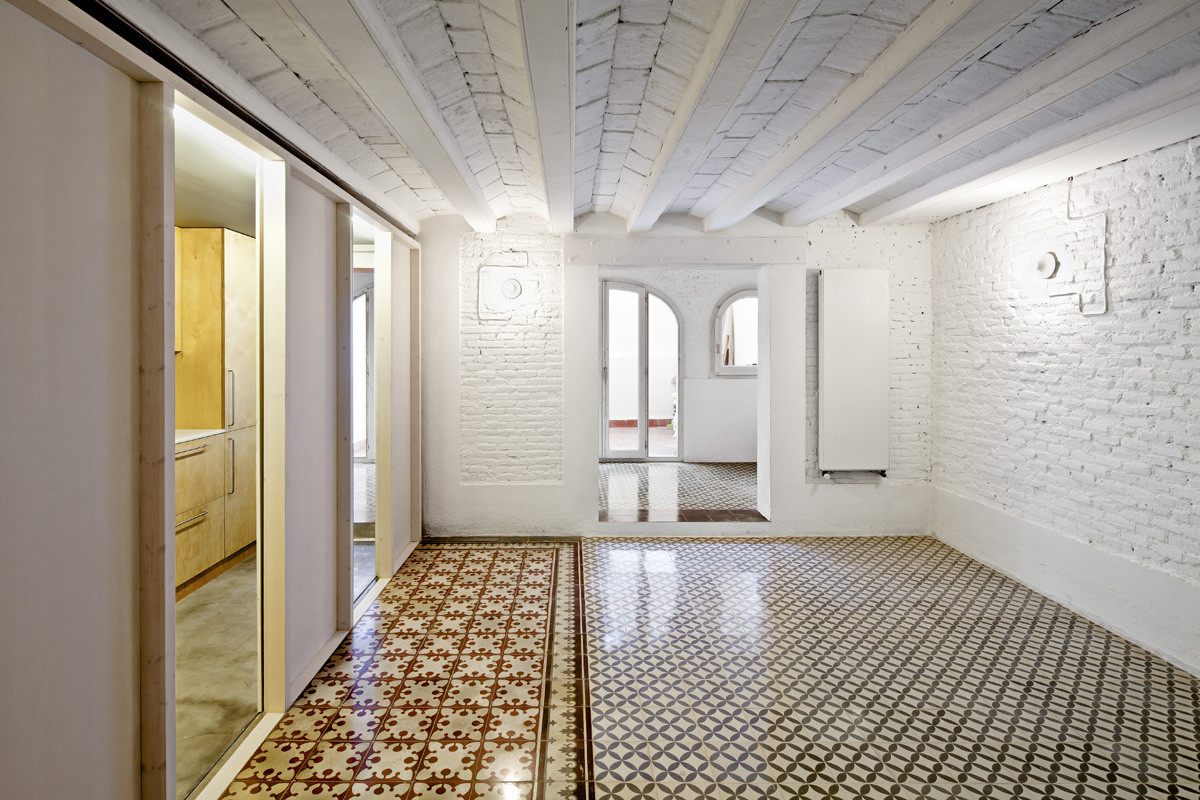Catalina Gutiérrez
•••
BROWSE ALL FROM THIS AUTHOR HERE
↓
November 12, 2016
© flickr Fernando Stankuns. Used under Creative Commons
This piece of Brazilian architecture was conceived in 1961 by São Paulo architects João Batista Vilanova Artigas and Carlos Cascaldi . Together with the architectural movement of the Paulista School, they form part of the most important history of São Paulo, because of the large amount of works they constructed there and the recognition of many of them at an international level.
https://www.archdaily.com/799088/ad-classics-faculty-of-architecture-and-urbanism-university-of-sao-paulo-fau-usp-joao-vilanova-artigas-and-carlos-cascaldi Catalina Gutiérrez
December 05, 2013
https://www.archdaily.com/454662/apartment-restoration-in-barcelona-vora-arquitectura Catalina Gutiérrez
November 09, 2013
https://www.archdaily.com/446256/elementary-and-primary-public-school-in-roldan-estudio-huma Catalina Gutiérrez
November 06, 2013
https://www.archdaily.com/445197/stepped-house-toward-the-landscape-05-am-arquitectura Catalina Gutiérrez
October 17, 2013
https://www.archdaily.com/438579/alemanys-5-anna-noguera-2 Catalina Gutiérrez
August 23, 2013
https://www.archdaily.com/419134/pacificdazzle-baton-atelier-kuu Catalina Gutiérrez
August 14, 2013
https://www.archdaily.com/414631/la-vinya-house-lagula-arquitectes Catalina Gutiérrez
August 11, 2013
https://www.archdaily.com/413520/2day-languages-masquespacio Catalina Gutiérrez
July 10, 2013
https://www.archdaily.com/395929/spicebok-offices-nendo Catalina Gutiérrez
June 25, 2013
https://www.archdaily.com/389435/55-social-dwellings-in-can-jordana-conxita-balcells Catalina Gutiérrez
June 19, 2013
https://www.archdaily.com/389252/multipurpose-room-for-pius-xii-private-school-laboratorio-urbano-de-lima-carmen-rivas-lombardi Catalina Gutiérrez
June 19, 2013
https://www.archdaily.com/389377/new-montjuic-cable-car-stations-forgas-arquitectos Catalina Gutiérrez
May 18, 2013
https://www.archdaily.com/373635/technical-construction-pavilion-of-the-universitario-de-toledo-general-hospital-tash Catalina Gutiérrez
April 12, 2013
https://www.archdaily.com/358856/assisted-living-for-the-elderly-in-utebo-basilio-tobias Catalina Gutiérrez
March 15, 2013
https://www.archdaily.com/344350/muebles-gacitua-dx-arquitectos Catalina Gutiérrez
February 19, 2013
https://www.archdaily.com/334028/aesop-store-in-fillmore-street-nadaaa Catalina Gutiérrez
October 18, 2012
https://www.archdaily.com/282492/starbucks-espresso-journey-nendo Catalina Gutiérrez























.jpg?1376076051)
.jpg?1376076077)
.jpg?1376076118)
.jpg?1376076101)
.jpg?1376076077)






















































