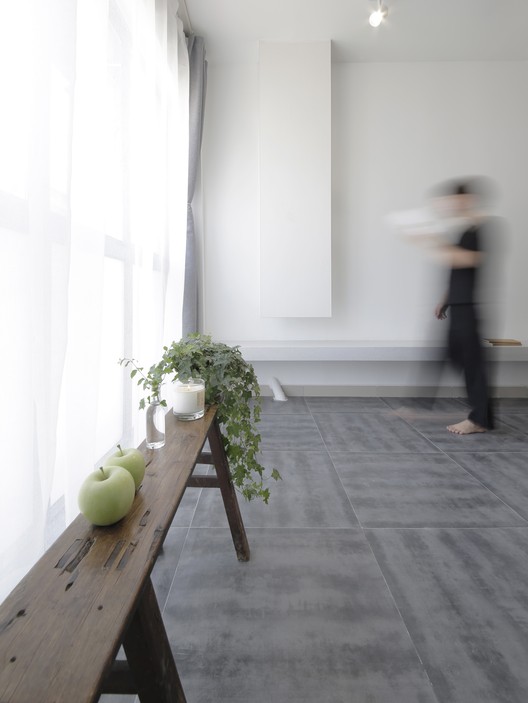
-
Architects: Jun Murata
- Area: 36 m²
- Year: 2017
-
Manufacturers: Hansgrohe, HEGII, VATTI

Text description provided by the architects. It is a room of five-stories multi-family residence located in the suburbs of Chongqing, China. As the dwelling was handed over at the skeleton, the layout was only roughly planned. It was necessary to rationally arrange the rooms after putting together the storage and functions there.

I conducted a number of property research with clients and selected construction companies. The client who loves nature and book sought a white and beautiful space that various plants and furnishings could shine

From the opening on the east side, soft natural light enters through the glass frit and shea curtain. Space is suppressed color and material, making it a reasonable placement plan. Dry flowers and miscellaneous goods are displayed on stone counters, and they show subtle harmony with old furniture they possess.


















