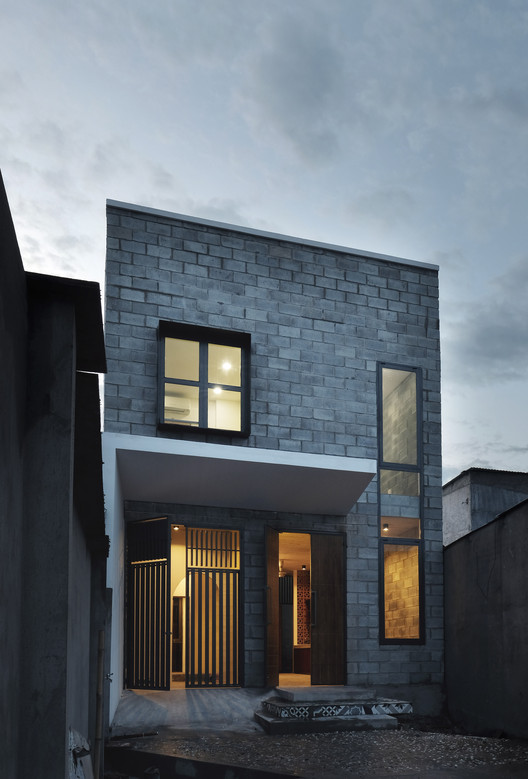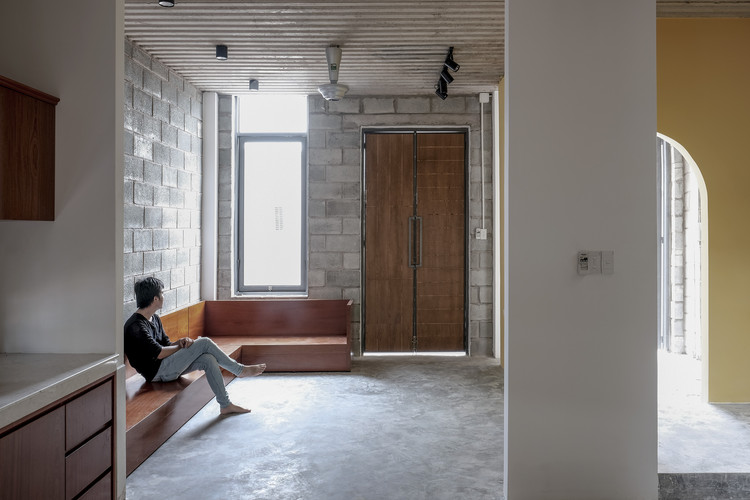
-
Architects: 7A Architecture Studio
- Year: 2017
-
Photographs:Hoang Dung Nguyen
-
Manufacturers: Hoa Sen Group, Nghi Son, Tan Uyen

Text description provided by the architects. BDHOUSE is a project in Lai Thieu Ward, Binh Duong Province. As many other industrial zones in Vietnam, Binh Duong Province is under great pressure of housing demand for low and medium income workers. With the traditional way of building, a normal worker would have to save money for many years in order to cover the cost of his home, which leads to life-long financial burdens.

The land is located in a low-rise residential zone with messy construction and incomplete infrastructure currently. This land is nearly hidden all four sides. People around this area mainly work in factories and live in small rented rooms lacking in space. The purpose of building this house is to serve the living needs of a small family of two adults and two children, with a construction cost of about $20,000USD.

The architect and the house owner have been agreed with the solution for the home with simplified decorative details and utilized natural surface of materials, along with reasonable consideration for just sufficient area of each small space in the house. The main bearing structure of the house is reinforced concrete. Formwork of the concrete floor is reused to make roofing sheet. Un-fired bricks are used to cover the building, which contributes to reducing radiation from the Sun during the day, helping to make the house cooler.

The house is designed and built to serve the family well within 15 to 20 years before their children grow up and their needs change. The biggest difficulty encountered when building this house is the waterproofing treatment for the cover in the rough form of the house. So that it can withstand hot and humid weather in Vietnam. At the same time, new construction methods also make it difficult for local workers who are familiar with traditional construction methods. This leads to longer project completion time than expected.



















