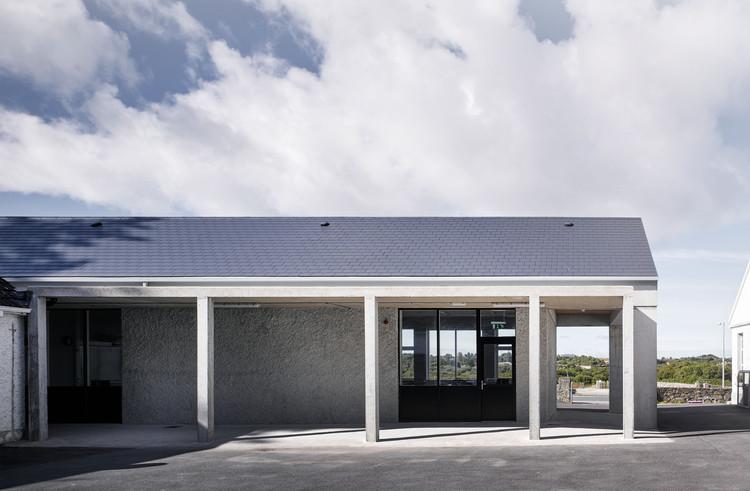
-
Architects: Paul Dillon Architects
- Area: 150 m²
- Year: 2016
-
Photographs:Ros Kavanagh
-
Manufacturers: Tegral

Text description provided by the architects. This project provides three new classrooms and three new shelters for a small rural secondary school on the west coast of Ireland. Externally, the shelters are intended as social areas to wait before and after school, or eat lunch. Internally, a folding wall allows the joining of two classrooms to provide the school with its only assembly room, which also serves as a meeting place for the local community. The extension is presented as a separate building set back from the line of the original school. The new building forms a sheltered courtyard at the heart of the school.



The project won Best Education Building at the 2017 RIAI (The Royal Institute of the Architects of Ireland) Awards. A spokesperson for the RIAI said, “The Jury welcomed the return of a strong Boyd Barrett type national school typology, applauding the project for apparent simplicity, skilfully designed with limited means. The scale is consistent and modest demonstrating skill with a restricted school budget. The Architectural language was admired for its appropriateness to child and adult alike. Space-making within the school site was an intrinsic part of the designs and contributes successfully to the scheme as a whole and its relationship with its context”.

















