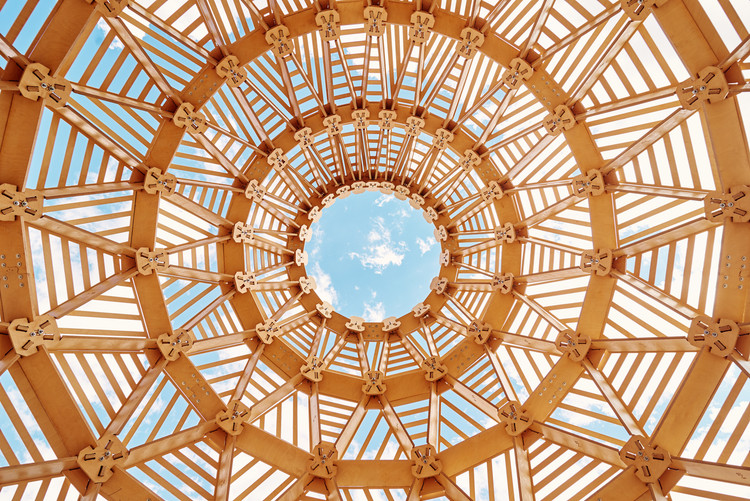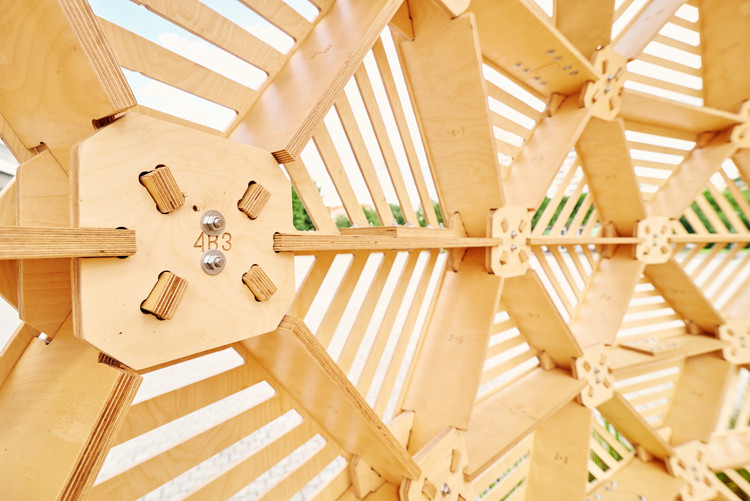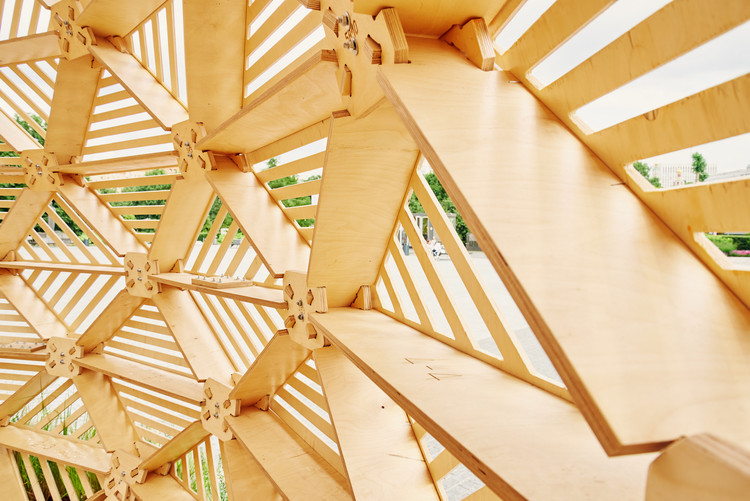
-
Architects: Vlad Kissel
- Area: 12 m²
- Year: 2017
-
Photographs:Sergey Christolyubov - Andrey Lysikov
-
Manufacturers: park pro, simplex noise

Text description provided by the architects. The podium, on which the object is located, is surrounded with flowers and ornamental grasses. There is a сauldron inside with living plants. This composition symbolizes the proximity of our ancestors to nature. And the drop-shaped openwork construction of the installation is a reference to early Slavonic aesthetics.


















































