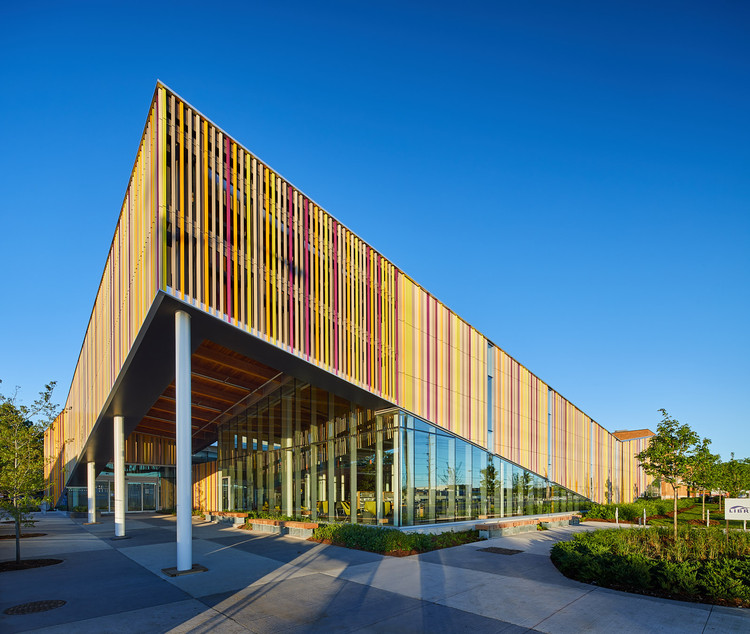
-
Architects: Perkins&Will: Perkins+Will
- Area: 29000 ft²
- Year: 2017
-
Photographs:Doublespace Photography, Michael Muraz
-
Manufacturers: Geometrik, Keilhauer, Sound Solutions

Text description provided by the architects. As the urban base for Toronto’s diverse Rexdale neighbourhood, Albion is one of the city’s busiest public libraries. A responsive design approach by Perkins+Will delivers a tailored solution for a unique community in need of a reimagined social epicenter.

Building on information gathered during a series of consultation and a community-driven narrative, Perkins+Will dramatically shifted their original proposal to close down and renovate the existing building.

Recognizing the library was community critical, Perkins+Will and the client Toronto Public Library made a strategic decision to build a new facility on the underutilized parking lot allowing branch operations to continue.

The old site will be transformed into a lush public plaza with a landscaped parking lot and space for a market square.

The result is a library that features a theatre for community empowerment inside and out.

Reminiscent of a walled garden, the dynamic façade gives the illusion of a front porch trellis – its privacy veil injecting colour into the street. Punctuated by courtyard gardens and interior pavilions, Albion Library’s footprint is a pure square. The perimeter is defined by a screen of polychrome terracotta tiles in bright, unexpected colours. Contrasting the monotone asphalt that surrounds the site, the form offers a respite from the busy arterial context of Albion Road.

Buffering between the residential neighbourhood and busy four-lane road, the façade playfully juxtaposes its surroundings, animating the distinctly concrete streetscape.

Stepping inside, transparency fosters community. Strategically placed glass walls separate meeting rooms, while low visual barriers create defined areas for activity and diverse programming. Every space is visibly accessible, yet connected to the library’s circulation hub.

Mirroring the community’s needs, Perkins+Will’s design moves beyond the bookshelf, prioritizing spaces for collaboration and creation. The Urban Living Room resembles an extension of the home, providing an adaptable space for cultural events, concerts and readings, from spoken word to hip-hop battles. The library’s Innovation Studio Lab contributes to cultural production and houses a myriad of STEM programming, empowering youth to enhance their technical skills in coding, circuit building and 3D Printing.

Notched light is featured throughout – carefully placed windows and lighting fixtures illuminate each area. The library footprint is divided into a series of open zones. Careful composition of the spaces creates a rich and varied plan that accommodates open, cellular, and private spaces ensuring ease of access and diversity of experience.

Waving nature and natural light deep into the library’s interiors, the courtyards also provide secure zones for exterior programming. Bright colours and geometric shapes create a sense of informality and playfulness in the curated greenspace for a multigenerational audience.













































