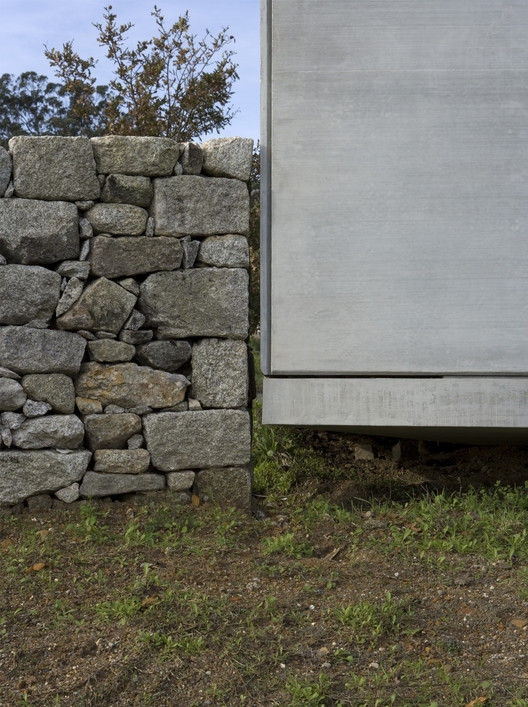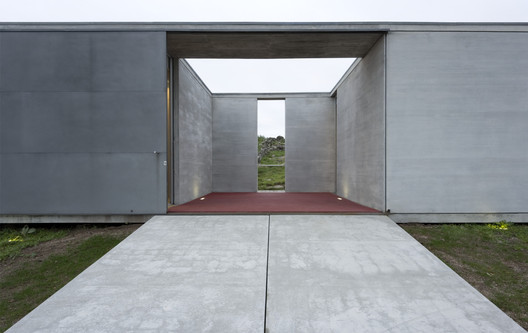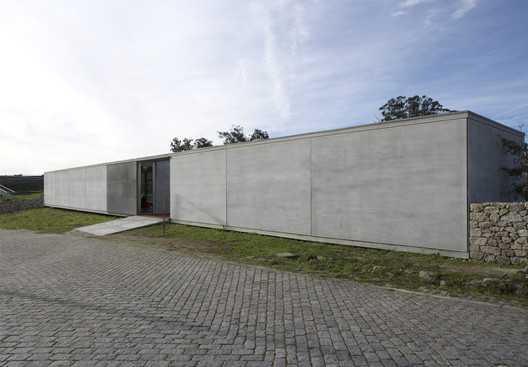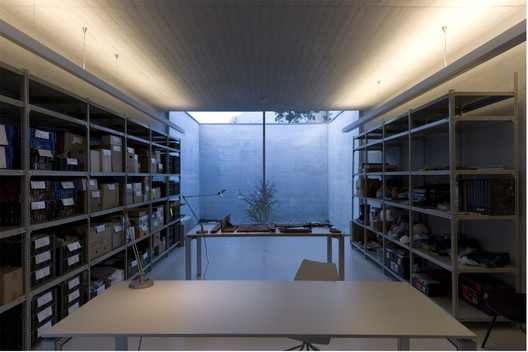
-
Architects: Paula Santos Arquitectura
- Area: 260 m²
- Year: 2007
-
Photographs:Luís Ferreira Alves

Text description provided by the architects. Enclosed archeological remains, in circular structures, settlements, in dark granite stone meticulously cut and diagonally prepared, in circles cut into the landscape.

The idea of an enclosed space, of a new structure hewn towards the interior, provided the project with a closed longitudinal body, in textured concrete, with three inner courtyards which afford intervals among the programmatic spaces.

The higher reading of this volume translates this idea taken from the existing structures, now in a formal exercise and in a great stiffness of design.



The modular construction uses exposed concrete both indoors and in the exterior, with the inner surface which supports the building consisting of concrete poured in situ, and the outer surfaces consisting of prefabricated panels of textured concrete in large dimensions, as if they were great, moulded stones.


















