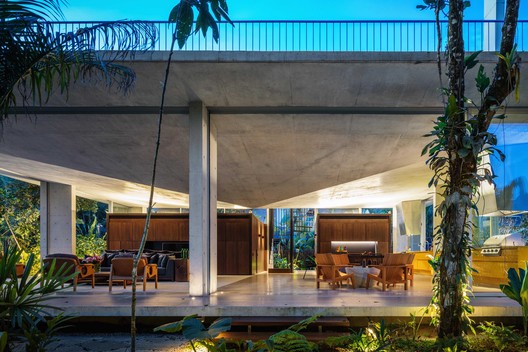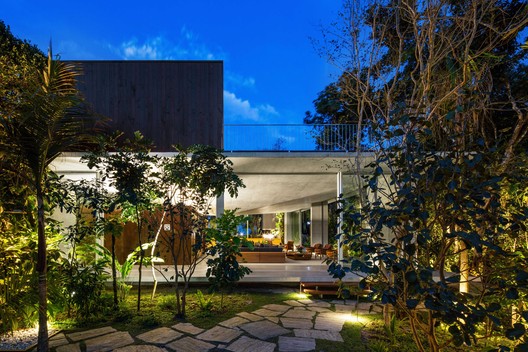
-
Architects: Gui Mattos
- Area: 450 m²
- Year: 2016
-
Photographs:Nelson Kon

Text description provided by the architects. This house, placed at Itamambuca beach, has its starting point on the context and the program. Close to the seashore and surrounded by a dense and rich rainforest vegetation, the site pointed towards a simple conceptual insight. The clients, in addition, brought a sense to occupy the space in the most integrated way.

The project defines itself aligning two different inputs that arose from these desires. First, a racional square shaped concrete slab that defines with clarity a floor to lean on and a roof to protect.

The ground floor lifts slightly from the natural terrain and presents itself as step up towards the common space or eventually a bench to enjoy nature. The upper slab combines structural techniques with the fluidity of the space created in between and the intent of bringing in the natural insolation, ventilation and the rainforest environment.

The upper slab, an inverted prism with all of its columns on the borders, are placed simetrically allowing the openess towards all the directions enhancing the permanent connection in between nature and shelter throughout all the common space.

In a cozy and private atmosphere, the inward areas are combined in a simple and gentle precast wooden structure that lays on top of the concrete slab as if it was just another piece of carefully chosen furniture that composes the whole.



















