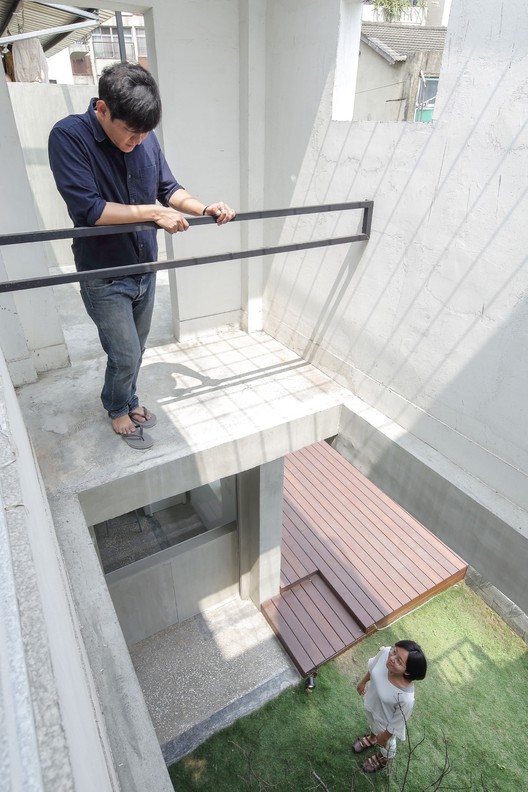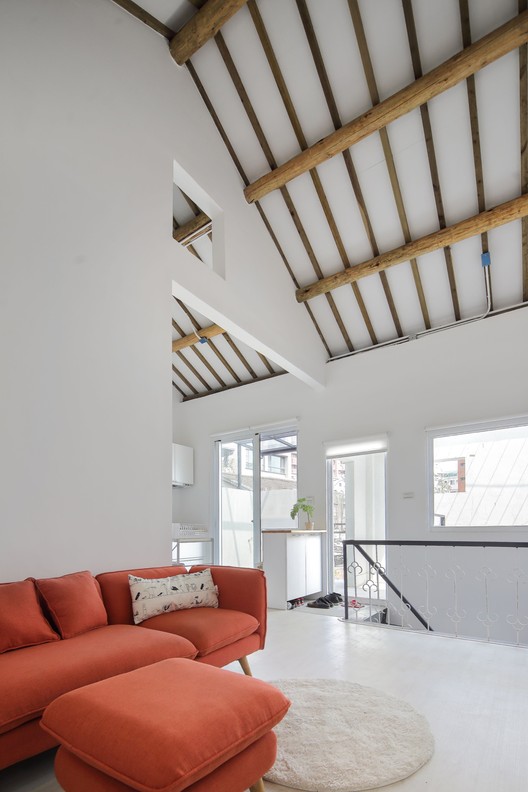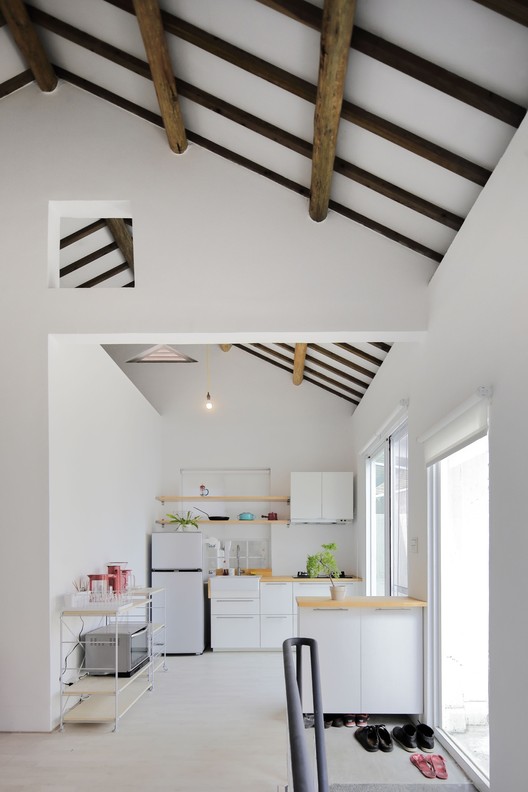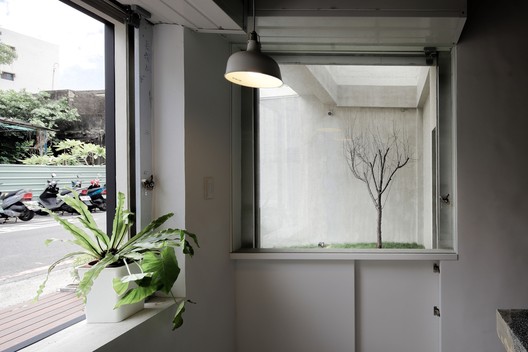
-
Architects: J.R Architects
- Area: 113 m²
- Year: 2016
-
Photographs:Yu-Chen,Tsao

Text description provided by the architects. This two-storey building is a renewal project. The program of the first floor is set as the client’s studio and living space in the second floor. This client who treasures everything relating to this old house requested us to reserve the architectural symbols with the local memory and history in this old house. Hence, the design team repaired and re-created the architectural elements and components which are common to be seen in Taiwan. For example, the form of Chinese arch has represented as the symbol for the window. The existing terrazzo material, the steel handrail with flower patterns and the wood construction were well-reserved. Our design team attempted to present a modern style of contemporary living space, where has been installed in this conservative building.

The site is located in the residential-commercial area of the city. In the future, the back side of this old building will turn to be the main access because of the urban renewal plan and road readjustment. How to transform the existing illegal constructions and equipment space to be an attractive entrance and facade is the essential concept in this project.


The design followed the existing construction and dismantled some parts of walls to create the simple and geometry new-facade. For the mottled concrete walls, we used eco-paint. The outside wall was painted with white color that could reflect the sunlight. Meanwhile, the gray color painted on the balcony wall would enhance the shadow effect more vividly. As a result, the form would be showed more clearly with its high contrast.

In addition, we dismantled some area of the floors, thus, a courtyard was created and the original crowded space was released for living and air circulation as well. The green land connected to courtyard is opened for the neighbors who are able to directly walk in; meanwhile they can enjoy the green and light without any fences. Furthermore, the green and daylight in this courtyard can be shared by the studio and living space without unnecessary interruption in-between these two spaces.


In terms of the purpose, some parts of the concrete steel bars were kept when the floors were dismantled. This idea can help us to get the grid shadow when the sunlight goes through the steel bars onto the courtyard. Besides, we planted a tree here, so that the image would be like the house embracing the tree and courtyard. People living here will experience the changes of seasons. Finally, the new element-nature has been created onto the elevations of this old building reborn with the architectural spirit from the perspective in our project.
















































