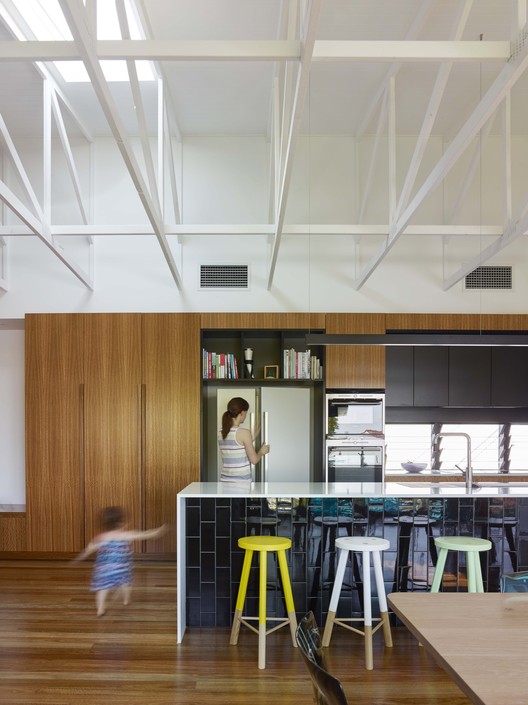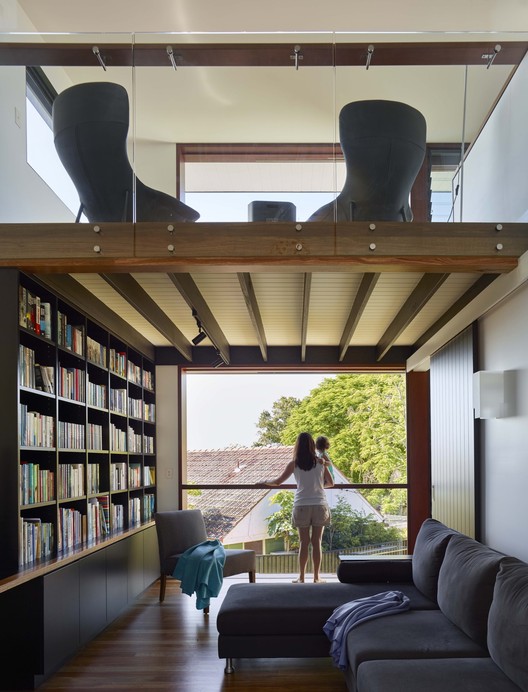
-
Architects: Shaun Lockyer Architects
- Area: 211 m²
- Year: 2015
-
Photographs:Scott Burrows Photography
-
Manufacturers: Intergrain, Lysaght, PGH Bricks

Text description provided by the architects. Buena Vista is a small, economical but provocative family home sitting high on a ridge in inner-city Brisbane. This is house is about the abstraction of an economically built “brick & tin” house in a suburban context which looks to challenge local vernacular and the domestic paradigm.

Conceptual Framework
This house is about the abstraction of an economically built “brick & tin” house in a suburban context which seeks to challenge the local vernacular. Conceived as a single story, trussed roof, brick veneer house from a cost perspective, the house has simply been “lifted” to take advantage of city views while very economically creating additional space on the ground plain in the under croft (used for car collection, services and outdoor accommodation). The elevated living spaces and bedrooms enjoy cooling summer breezes and panoramic views with near optimal orientation. Conversely, the thermal mass, heavily insulated brick envelope with substantial north glazing allows for comfortable winter living. The low maintenance materials and robust finishes palette deliver a tactile and enduring aesthetic which is loosely inspired the more industrial aspirations of the clients. The planning, while specific to the current owners, is capable of repurpose for a more traditional brief for a possible future owner. A small building footprint allows for generous outdoor/ garden space to prevail which will mature in the years to come and complete the living environment and architectural concept.



The clients wanted a robust, industrial inspired home that suited their longer term needs. They were focused on building an engaging home that addressed their own specific lifestyle and not a “generic” interpretation of market expectation. A strong focus on study and reading gives rise to the “pod” on the western edge of the house that also contains the “quiet space” in the form of a city viewing mezzanine. The outcome is an economical, challenging, quality, well-built home that also offers a sense of joy about how simple materials might be used in a different way.

The use of brick and tin is what defines this house and is both an obvious response to context (as this is what whole suburb is made of) while simultaneously subversive in its application (with regards to the format and reinterpretation). This choice of material repackages the local vernacular so as to address our client’s brief but also a broader architectural dialogue. The house attempts to reinterpret the vernacular in a sustainable, relevant and engaging way while avoiding referential mimicry that is all too often demanded from the local planning schemes.

The concept from the outset was to conceive of a “single story” house with all of the core spaces at the first level (living and sleeping). By “lifting” the house created a substantial “free area” in the under croft which accommodates the outdoor living and car workshop (part of the brief). A mezzanine loft in the roof space of the study area affords respite and city views for the owners. The car workshop has also been designed in such a way that it can be repurposed for a future living room scenario offering longer term flexibility.

This is a simple house but one that is crafted by a group of people that cared at every level. By aligning brick layers, sheet metal workers, joiners, sub-contractors and the clients, standard components were somehow “made special”. Equally, the involvement of the engineers from the outset allowed us to plan the structural strategy to employ standard components and limit the use of steel (which saved dollars). The landscape, when completed and will add the necessary softness and shadow that the concept anticipates. We really wanted to demonstrate how a great outcome can achieved with a big agenda on economy.

This project is our greatest success with regards to cost. This house is effectively a brick veneer, slab on ground, trussed roof house with aluminium domestic windows. This strategy meant that we created the financial bandwidth within the budget to selectively embellish elements of the design to deliver a quality and bespoke outcome with parts that are otherwise standard in principal. At just over $2300/m2 this is the most economical house we have ever built against our office average of $3360/m2 (meaning that it cost 32% less). The house was also built on time without any cost variation!

























































