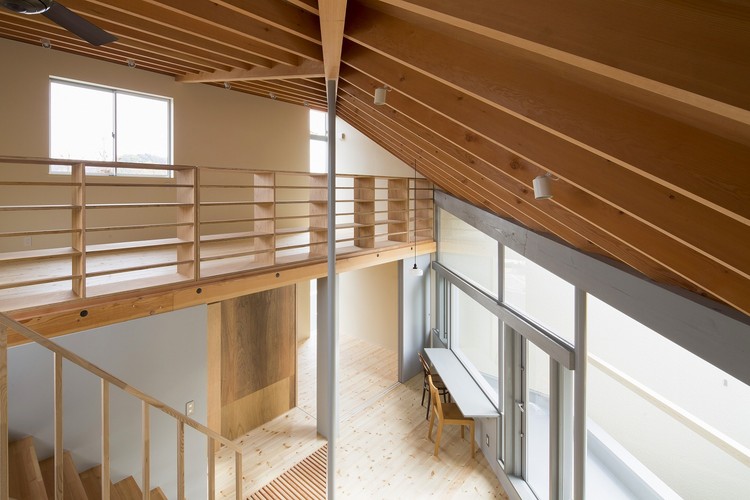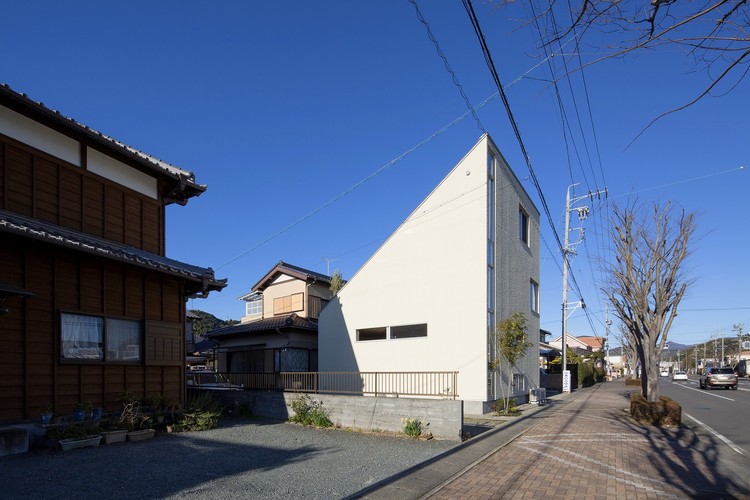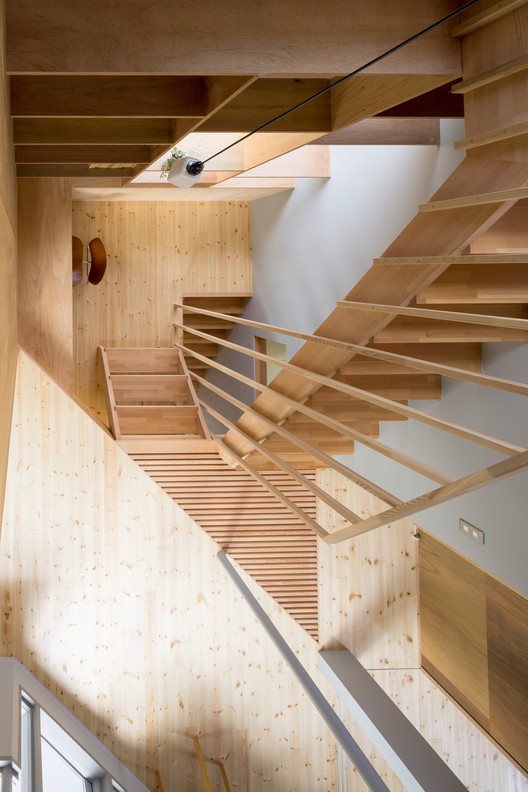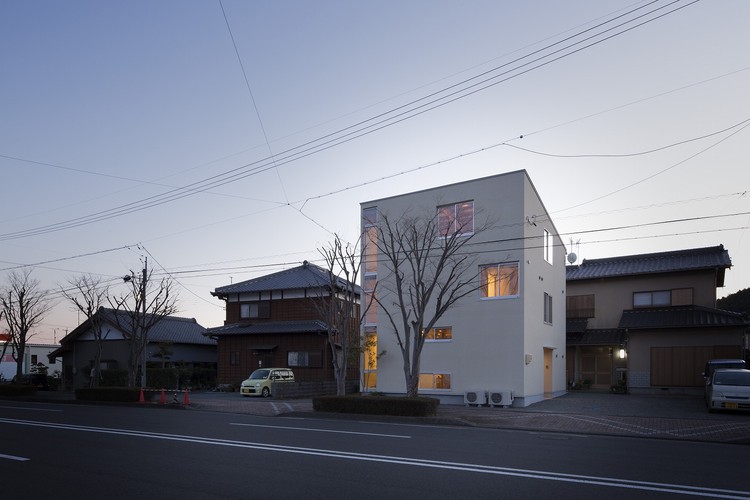
-
Architects: Mizuno architecture design association
- Year: 2017
-
Photographs:Yoshiharu Hama / Studio melos
-
Manufacturers: Aica, samos
-
Structures: RGB structure, Masayuki Takada

Text description provided by the architects. Terada House is an annex built on a vacant lot next to the existing house. It is a new home for the client and his family (his wife and two children). Due to the limited buildable area, the building was designed within a 7.28m x 7.28m plan based on the standard module of wood structure.



The roof ridge lines were designed to align with diagonal lines of the square plan. We chose this configuration because it enabled us to study various configurations and the level of comfort in the interior space and simultaneously figure out the most effective dimensions of exterior walls considering the surrounding environment by parametrically adjusting heights of four top points of the cuboid.

Our idea was to determine a volume that does not overwhelm the existing house or surroundings, as well as providing an interior space that is comfortable, open, and secure at the same time.


By seeking a good balance between the effort to reduce the volume of architecture in consideration for the surrounding environment and the desire to increase the interior space, we aimed to create architecture with the high spatial density.

Originally published on March 20, 2017
























