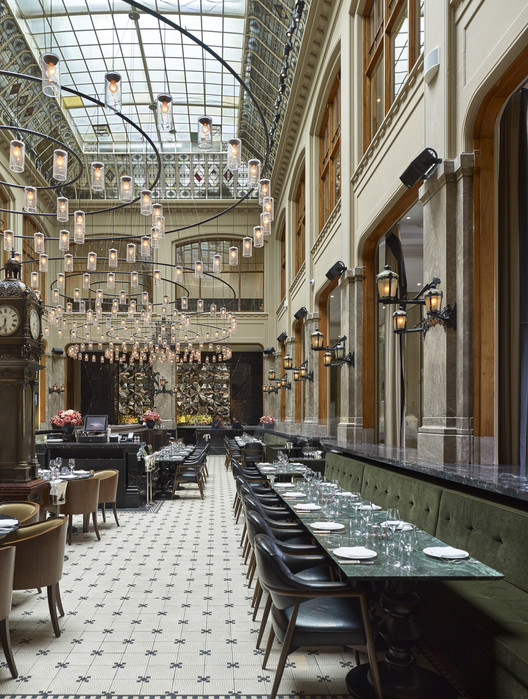
-
Architects: Office Winhov
- Area: 8200 m²
- Year: 2016
-
Photographs:Stefan Müller
-
Manufacturers: Vorsselmans, 4SeasonsSpa, Jerusalem Gardens Stone Works, Lenarduzzi, Motionvloer, Niva Liften, Octatube

Text description provided by the architects. The restoration and transformation for the former Kas Bank building will rejuvenate this national monument converting it into a five-star W hotel. The building, ori- ginally designed by F.W.M. Poggenbeek in 1908 was expended in phases until 1932. The building follows the classical typology of bank buildings with vaults on the ground floor and basement, a monumental bank hall on the first floor and offices above. The building is one of the first concrete constructions in the Nether- lands and is finished with a sandstone facade.



The new design respects the building monumental character, enhances it and transforms it into a public building. The ‘Bank’ building will house a spa, a desti- nation bar and luxurious restaurant. Along the Spuis- traat it includes a ‘creative incubator’ for Dutch talent to showcase their fashion, art and design work. The upper floors house 66 guestrooms and suites as ex- tension of the W hotel opposite located in the former Government Office for Transactions and Telephony.

The historical elements of the building, such as the fa- çade, the vaults, the public hall and the staircases are carefully restored. The added components are dis- tinguished by contemporary materials and restrained detailing, making them reconizable but harmonizing with the existing building.
















