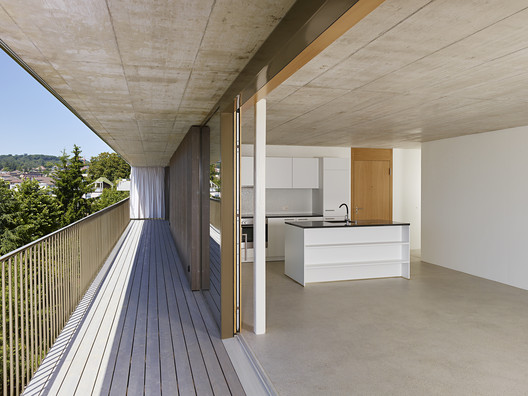
-
Architects: TRIBU Architecture
- Area: 1372 m²
- Year: 2016
-
Photographs:Michel Bonvin
-
Manufacturers: De Siebenthal, Joux, Mivelaz bois, Tschopp-Zwissig

Text description provided by the architects. This project is located in the district of Chailly in Lausanne, close to public transport. Realised on a area of the City in right of surface by the cooperative of the Codha. The project ic composed by 13 housings, a common room, a common room for events, a studio for student, a buanderie and external places of park. The future inhabitants participated actively in the design of the project, which made it possible to reduce building costs (for example by limiting the number of parking spaces to the minimum required by the regulation) and adapt the project to the needs by providing common premises. The large balconies serve as solar protection in summer, without cutting the solar contributions in winter. The crossing apartments guarantee natural ventilation, in addition to the "simple flow". In the Minergie Eco logic, the typologies are repeated on a regular structural framework.



All these themes were discussed in workshops with the future inhabitants:
- Construction Regulations
- Private life
- Common life
- Mobility
- Materials
- Building physics
- Structure
- Landscape



Product Description. More than very technical materials, the choice of architects and their client was based on the healthiest materials possible (no or less Volatile Organic Compound realeses for exemple). Those materials also had to have the lowest CO2 balance possible.
This involves a search for techniques more traditional than truly technological as well as an increased supervision of the site.



























