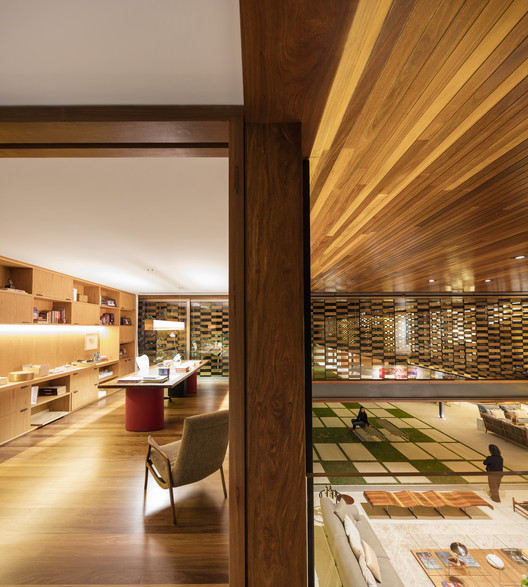
-
Architects: Jacobsen Arquitetura
- Area: 1660 m²
- Year: 2016
-
Manufacturers: Lightworks, Oficina de Marcenaria, PYTHON ENGENHARIA, Snaldi, Vision Sec

Text description provided by the architects. We worked with a maximum lot occupation and construction limit in the design of the house for a couple and their three children in São Paulo.

The L-shaped project was built within the frontal boundaries and one of the sides of the ground floor. Therefore, at the same time we created a physical and visual protection toward the street, we released a maximum amount of space for the garden, with complete privacy yet greater sunlight. The square shape of the pool sought to formally represent the importance of this free area, which functions as the spatial core of the house and all of the family’s activities.



The program demanded by the clients was based on a clear zoning: the garage and service area was to be underground; the living, dining, kitchen and verandas on the ground floor; and lastly, the bedrooms, family room and office on the upper floor.

The ground floor is characterized by the opening into the garden and transparency that imbues it with the character of support pillars. The street access features a covered pergola to the front door, which doubles as porte-cochere for cars entering the garage. Here, the ground floor and upper floors are displaced to avoid a two-story façade facing the street.

The upper floor is entirely enveloped by a wooden skin consisting of mobile and fixed panels structured in metallic frames. The development of this element required several prototypes and special opening systems. In addition to providing visual protection and allowing in natural light and ventilation, the wood panels transfer a unique identity for the project’s façade.


























