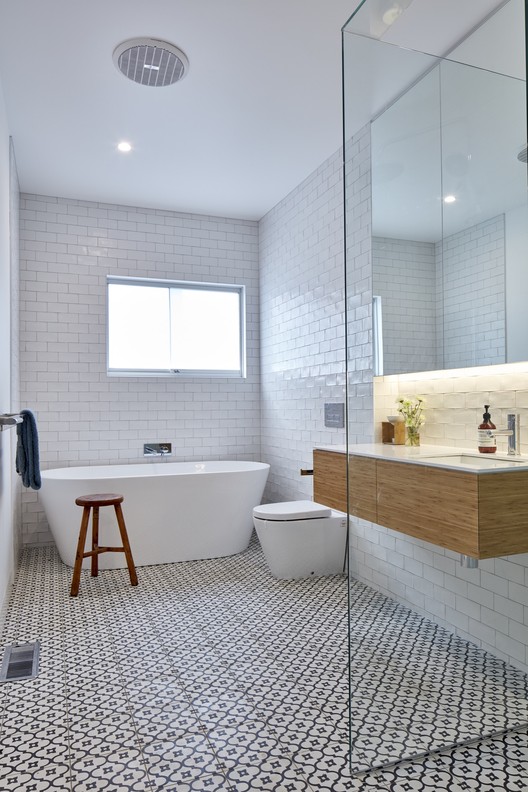
-
Architects: Warc Studio
- Area: 182 m²
- Year: 2016
-
Photographs:Aaron Pocock
-
Manufacturers: Laminated Timber Supplies, Quantum Timber Finishes

Text description provided by the architects. This project by Warc Studio architects is for low budget alterations and additions to a detached 1960's house in the Melbourne suburb of Oakleigh, Australia. The site has a gentle slope to the rear and an Eastern aspect. The project brief required the provision of new rear living spaces as well as some internal modifications & rectification work to the existing residence.



The design program was driven by resource efficiency which was essential to delivering both economic and sustainable objectives.

The form of the additions draws reference from the seemingly ubiquitous lean-to mono pitch roof form structures prevalent at the rear of 1950 - 1960’s houses throughout the area. In this instance, two mono pitch roof forms with differing gradients were juxtaposed to form new living areas that span across the rear of the house and open to the garden. The resulting roof form provides a compact building envelope: the surface area of the additions are around 12% less than if a flat roof / flat ceiling solution had been employed with the same built volume. This in turn translates to increased efficiency of the thermal envelope and reduced capital material consumption. Passive solar radiation is managed by strategically placed openings as well as an automated operable roof window at the ceiling apex which enables any hot air to quickly dissipate. A structural system of laminated timber fins simultaneously provides structure, finished surface and sun shading to substantial glazing areas facing the garden as the sun transitions Northward. The laminated timber fins are constructed from arsenic free H3 treated laminated radiate pine – a highly sustainable resource sourced from plantations within 4 hours drive of the site. Other than staining, no additional lining, substrate or embellishment of the fins was required. Minimal steel was required. The roof was lined with white steel sheet lining that minimizes heat gain in summer.

Within the existing house, the congested planning was modified to create a defined central passage that services a series of refurbished spaces including a laundry, study, bath room and ensuite bath room. Spatial interconnectivity is facilitated through a plywood “chute” that connects and delineates the original house from the new additions as well as a sliding panel that connects the new living areas to the study.

The finished project successfully met tight budget restrictions while exceeding statutory sustainability requirements.






















