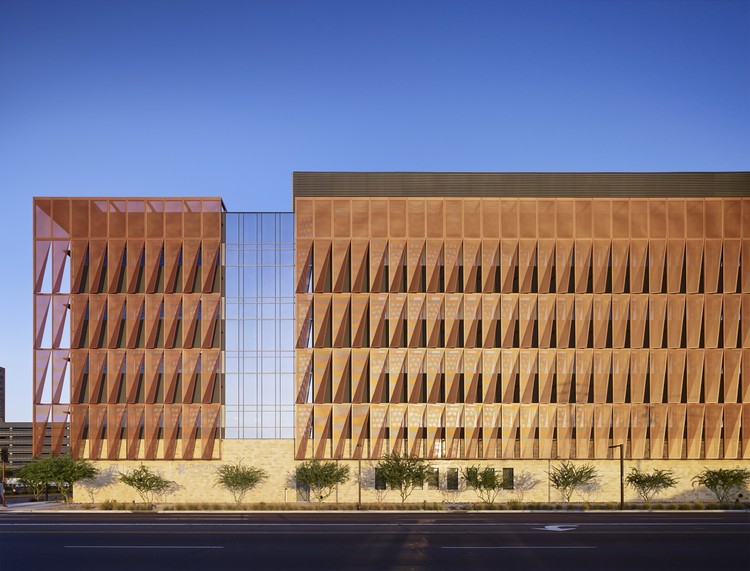
-
Architects: ZGF Architects
- Area: 220000 ft²
- Year: 2015
-
Manufacturers: KT Fabrication, Kovach, Laticrete
-
Architect / Interior Designer: ZGF Architects LLP

Text description provided by the architects. The underlying goal was to bring the highest standard of cancer care to Phoenix within an evidence-based, multidisciplinary model, using the most modern technologies. This new cancer center represents the first clinical healthcare component on the Phoenix Biomedical Campus. The 220,000 SF building includes spaces for radiation oncology, diagnostic imaging, endoscopy and interventional radiology, exam and procedure rooms, a support and wellness center, an infusion area, and a clinical pharmacy. A secured healing garden, located outside the main lobby, can also be used for outdoor gatherings.

A deliberate layering of glass, copper-colored metal, and neutral stone forms the building’s architectural expression, which directly relates to the patient experience—their comfort, privacy, and warmth—while simultaneously establishing the building’s unique identity on the campus. Travertine stone, which matches the desert palette, gives scale to the pedestrian environment and grounds the building. This stone flows inside to the main waiting spaces, bringing the outside in. The waiting areas on each floor are expressed on the exterior as a glass volume that rises through the center of the building, articulated with horizontal glass sunshades, with a dense frit that protects occupants from the glare of the sun. Because the sun interacts differently with every side of the building, the double façade on the east and west is cloaked in an outer layer of folded, perforated-metal sunshades that protect the exam rooms and offices from the glare of the morning and evening sun, helping to control heat gain and providing a sense of privacy, while still allowing for unobstructed views. The project is targeting LEED-Gold certification.



Materials and furnishings used in the interior infuse this healthcare facility with warmth and hospitality. The look and feel of the interior environment more closely resembles a hotel or spa, with an elegantly designed lobby, floor-to-ceiling windows, valet parking, and a coffee bar. Travertine stone, in a variegated palette of creams, tans, and browns, used at the exterior building base, was carried through to the interior public spaces, uniting all aspects of the building and creating connections to the desert backdrop. At each level, the public elevators open to a wood feature wall with an oversized graphic numeral in contrasting wood tones to highlight the level being accessed. Public restrooms tuck discretely behind these wood walls. Large waiting lounges on each floor, in close proximity to the elevators, are carpeted and appointed with chairs and sofas in mostly light neutral hues. A unique sense of transparency was achieved through the use of slatted wood divider walls and a mix of clear and etched glass in the lounges and at check-in on the second floor. While the clinical spaces are more representative of medical facilities, the neutral palette is continued, binding the entire facility together. All of the exam and treatment rooms have access to daylight, which is supported by the floor-to-ceiling windows on all sides of the building. Those façades that receive the harshest sunlight rely on a series of see-through exterior screens to help maintain patient comfort.


Product Description. The east and west facades are clad with a solar shading system composed of repetitive rectangular quarter-inch aluminum composite panels (ACP) perforated with half-inch diameter holes yielding a 40 percent openness factor. The panels are folded once at a calculated angle, bending outward to reveal a shaded view of the surrounding desert context from the interior. This copper-toned assembly takes on the coloration of the landscape, adding a contextual aesthetic to the project.
























