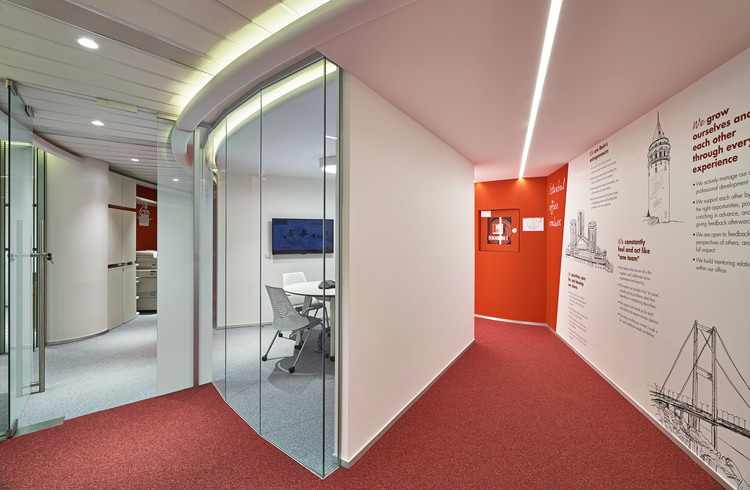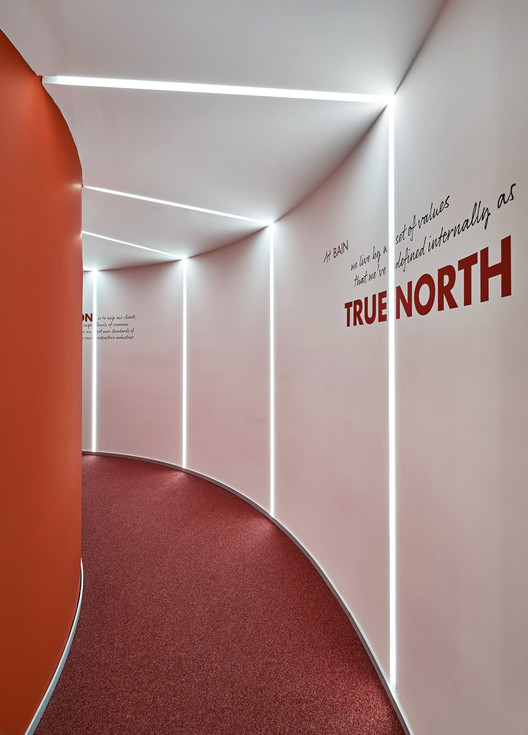
-
Architects: Net Mimarlik
- Area: 500 m²
- Year: 2016
-
Photographs:Ali Bekman
-
Manufacturers: 3M, Kvadrat Soft Cells, dormakaba, Forbo Flooring Systems, Schneider Electric, AVOLUX, Cappellini, Foscarini, Hafele, Herman Miller, Humanscale, Koleksiyon, Kütahya Ceramic, Magis, Maharam, Samsung, Vitra, Wicanders

Text description provided by the architects. The challenge: using the building circular geometry and creating efficient spaces. The design process starts with creating radial axis from core and split it with circulation torus; it creates straight trapeziums spaces for open /closed offices and meeting rooms.

Focus point: Another design principal is creating a multipurpose interactive unit to gather people both business and social proposes. Area located the most common part of the office faced both circulation and office areas. Row wood layered design hides all the hardware units but act as see through partition.


Organic fluidity: Designing chamfered ceiling edges at the circular form building creates homogenous lighting reflections. Diffused light breaks side effects of the low ceiling.

Natural light: Creating radial axis perpendicular to the facade for transmitting natural light to inner core. While transmitting natural light over radial axis, gathering light due to translucent material.

Coherent material usage: Material decision made by the identity of the global firm and light fluidity. To create light circulation geometry and light used together. Lighter colors reflect the light all around the area with the smooth effect of chamfered edges. Neutral touch of grayscale colors provides to create identity in order to usage of powerful red identity. Using fabric products such as acoustic carpet and acoustic wall coverings on reflected surfaces provides acoustic comfort at low ceiling space.
























