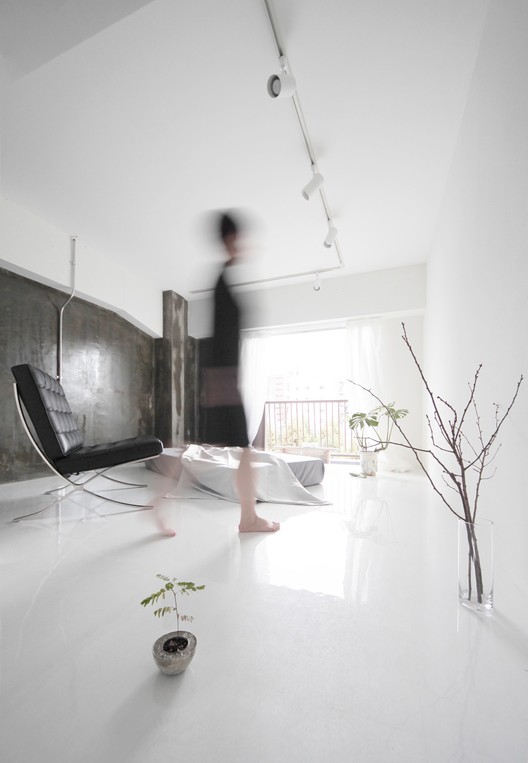

Text description provided by the architects. This is a renovation of collective housing in Osaka.The small which was renovated is filled with natural light and refreshing wind going through the inside. Flowing clouds and flying birds are reflects on the glossy floor.As time has passed, this white space is dyed by various color of sky.

Several handmade flowerpots made of concrete are displayed inside. Warped shape. Simple texture. Small plants are dissolving in daily life.

Trains and cars. Moving crowds. Voices of children echoing in the distance. Various tone of city is passing in the peaceful interior.I want dwellers to enjoy small life in the city with feeling the nature.





























