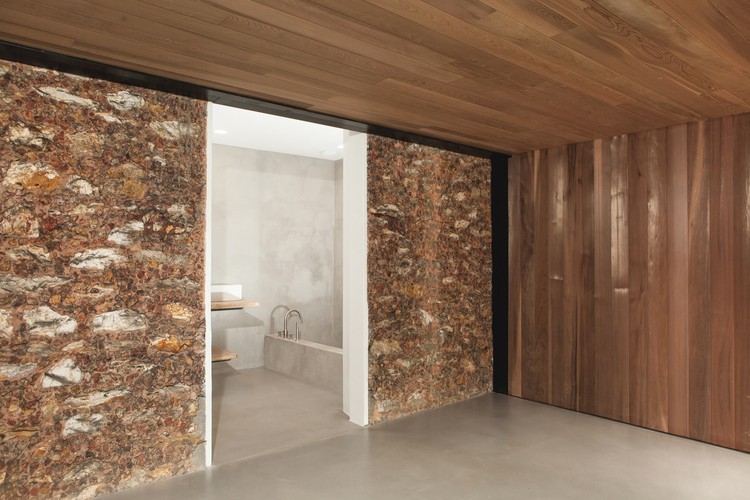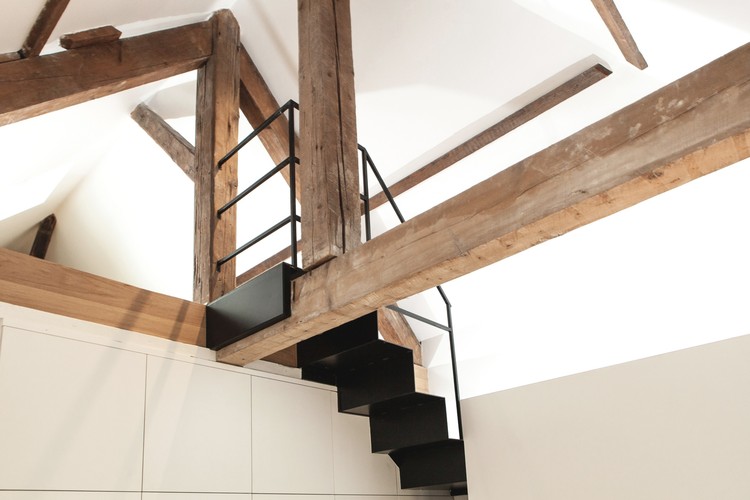
-
Architects: Atelier Lame Architecture
- Area: 400 m²
- Year: 2016
-
Photographs:Lionel Macor

Text description provided by the architects. Located in Haut-de-Seine department, the project takes place in a peaceful suburb town close to Paris, in Ile-de-France.

It involves the renovation and extension of a traditional stone house, perfectly situated on a quiet street and benefiting from a large green plot.

Unoccupied during several years, the main desire was to renovate the existing house all the while preserving its original architectural features. The extension was also driven by the will to respect the existing built and natural environment.

Adding an extension made sense mainly as there was a need to make the living areas on the ground floor larger. This floor consists of the two living rooms, both north and south facing, a corridor lined with a collections of CDs and vinyls and a kitchen as the central component of the home.

The numerous openings breaks down the relation between interior and exterior, creating a cosy feeling and connection with the natural surrounding.

The first floor is home to the first lot of bedrooms, with the spare bedroom and its big terrace looking over the quiet garden on the extension side, and the master bedroom with its open dressing, private bathroom and access to the terrace offering a nice view of the landscape.

The upper floors are dedicated to children with each room having both a sleeping area and playing area.

The combination of gritstone, which is typical of the region and the modern architecture components such as steel and glass produces altogether a unique architectural house, enjoyable for everyone.




























