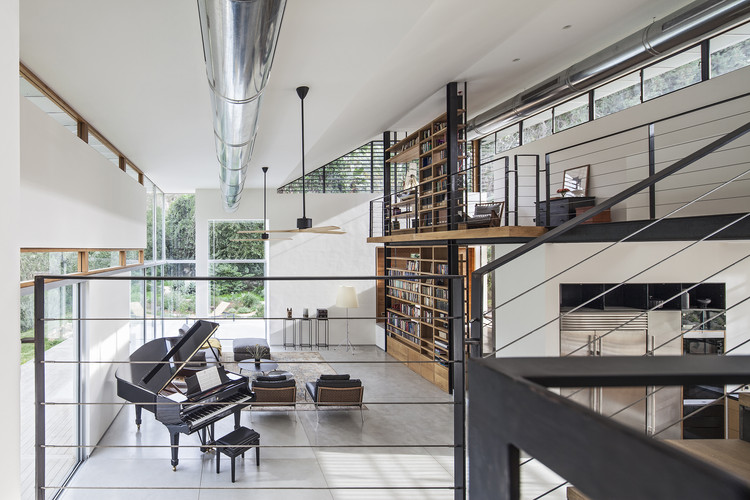
-
Architects: Kedem Shinar Design & Architecture
- Area: 350 m²
- Year: 2016
-
Photographs:Amit Geron , Peled Studios
-
Manufacturers: Jakob, 100+ , Bomanite, Bomenite , Droran, Habitat, Media-Tech, Mizug Plus, Perfect windows

Text description provided by the architects. The house in Carmey Yossef, Israel, is planned to showcase the beauty of the site: an Israeli landscape of pines, cypress and olive trees bathed by a unique light. The design idea, which draws inspiration from Japanese architecture, the De Stijl style, and local Bauhaus architecture, was to merge the light and the landscape with the space of the house by using an interplay of walls and openings, some transparent and some opaque, a play of open/closed and exposed/protected.



The double height inner space is very dynamic: a bridge running along its entire length, an exposed iron staircase, and a library rising from floor to ceiling, are all elements from which outward and inward perspectives can be viewed, ever- changing according to the light conditions during the different hours of the day. Each component of the house is carefully designed to be functional: from the catwalks to the lighting to the spice rack in the kitchen.


The house is unique in its relationship with materials, in the special combination of wood, concrete, iron and the utilization of aluminum for the roof. The exposed concrete floor spills from within the space outwards and blurs the distinction between indoors and outdoors and so do the “disappearing" windows of the building shell. The roof planes, too, seem disconnected from the walls, as they hover and float over the light that envelops them all around.




















































