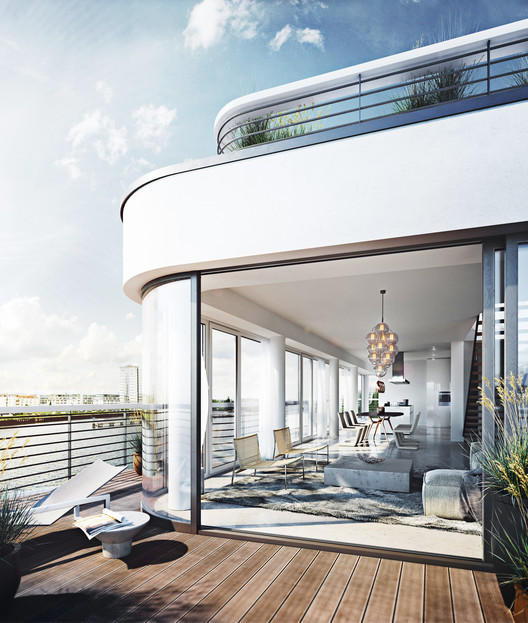
GRAFT has designed a new residential complex, called WAVE, on a former harbor along the Spree River in Berlin, Germany. Drawing inspiration from the waterfront site, the two L-shaped buildings are situated parallel to the river and facing one another, creating an inner courtyard and providing units with views of the river and “The Molecule Men,” the iconic sculpture by artist Jonathan Borofsky.

The sculptural expression of the facade references the flowing motion of water movements, and is created by projecting balconies and oriel windows beyond the building envelope. Along the waterfront, the architects opted to give the facade maximum glazing, giving the elevation an aesthetic of simplicity and the warmth of the southern sun.

Inside the volumes, apartment types of several shapes and sizes allow for a mixture of potential tenants, ranging from 1.5 room apartments of 27 square meters to 156 square meters units featuring five rooms. A mezzanine level offers apartments with private gardens, and on the top floor, penthouses measuring between 206 to 296 square meters feature private access to a roof garden. Most of the units have a balcony or oriel window to provide views to the water.


The “fifth surface” of the facade will made up of the rooftop containing gardens and lounge space. Together with the lush courtyard in the community center, the buildings will become a place of natural respite and a green oasis in the city.
The building is slated to be completed in 2018.



Architects
Location
Stralauer Allee, Berlin, GermanyFounding Partners
Lars Krückeberg, Wolfram Putz, Thomas WillemeitProject Designers
Marvin Bratke, Arne WegnerProject Lead
Annette FinkeProject Team
Alexandra Tobescu, Andrea Perle, Anna Wittwer, Christine Huber, Clemens Hochreiter, Elena Suarez, Evgenia Dimopoulou, Maike Wienmeier, Matthias Rümmele, Sven Fuchs, Javier Nieto Cano, Alexandra BunescuArea
13000.0 m2Project Year
2018Photographs
Bauwerk Capital GmbH + Co. KGArchitects













