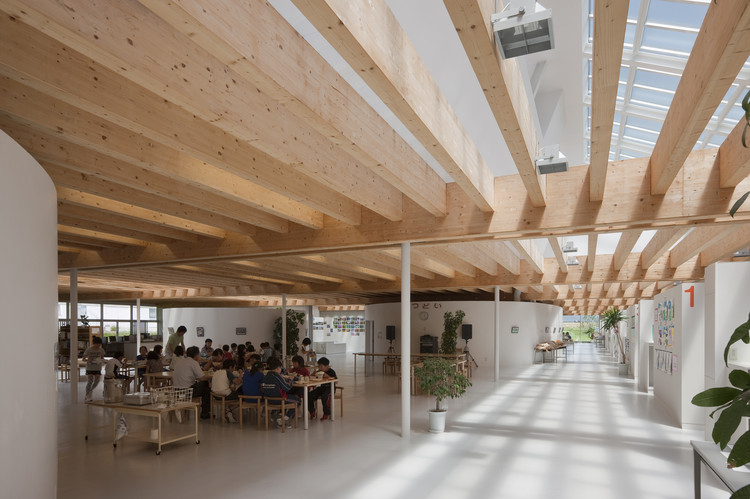
-
Architects: Atelier BNK
- Area: 3893 m²
- Year: 2008
-
Photographs:Koji Sakai

Text description provided by the architects. This is a small elementary school with approximately ten students in each grade. A merger with neighboring towns has led to the disappearance of the former name of the town, Asahi. However, the school has a long history, and this project aimed to renew the school building as a symbol of the town for future generations. Our design had to take into account the fact that activities outside of the school buildings are extremely limited in cold, snowy areas and most activities have to be done indoors.



Also, it was important to create a family-like sense of unity unique to a small school in which a dozen or so teachers form one team and engage with all of the children. Therefore, our design comprised a compact floor plan that integrated the gymnasium into the school building, and adequate interior space was obtained by using corridors and other areas as teaching space rather than having them solely dedicated to movement. We also sought to make the building sustainable in a way that is appropriate to the region. While focusing on reducing the heating load by making the building compact, our design allows natural sunlight and cross-ventilation in the building. Also, eaves and perforated screens were installed to prevent overhanging snow.



In order to build a large roof using locally- produced laminated lumber of Jezo spruce and Sakhalin fir, a hybrid, reinforced concrete and steel structure that reduces the load on the wood sections was employed. Lightening the framework of the roof reduced the required wall volume and, as well as increasing the amount of freedom in the floor plan, created a space in which the light and the flow of air are unobstructed. Natural light coming through the openings between the laminated lumber creates varying patterns of light and shade on the floor surface. Our design included a detailed plan of the furniture layout based on a simulation of the light distribution; however, it also allows for free movement of the living space as the light changes with the time of day and the seasons.


















