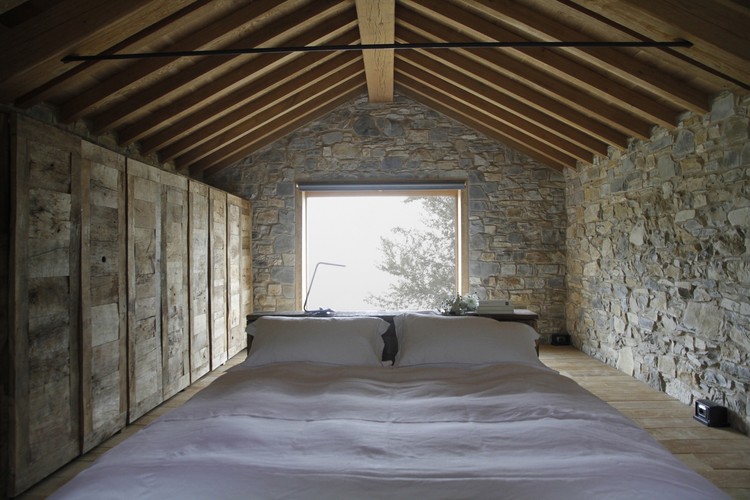
-
Architects: Studio Contini
- Area: 68 m²
- Year: 2015
-
Manufacturers: Aleo, Italserramenti srl

Text description provided by the architects. This construction is located in Tufi d'Agna, a small settlement in the mountain town of Corniglio, inside of the Tuscan-Emilian Appenine recently recognized by the UNESCO as a MAB (Man and the Biosphere Programme) reserve.

The small building, a farm building once used to shelter the shepherds and animals, was recovered as a refuge where the residential use, considering the remote location and the difficulties to achieve it, is sporadic and linked to the summer period.


This condition, together with the availability of spring water and undergrowth wood, led to choices that sustainability goals are achieved while maintaining and restoring the original character of the building before the work was in a state of severe degradation especially for the wooden parts of the cover subject to leaching and the precarious conditions of the mantle, and using recovery techniques traditional integrated with the sun and the necessary technological components, in order to maintain appearance of simple construction rural placed on the lawn. In this view of maintaining the historical witness, the perimeter walls of stone have been recovered and consolidated without using isolations.


The building is completely made independent in terms of energy through the placement of a photovoltaic system consisting of 12 panels of 290W placed on the cover of the wooden portico and connected to 8 gel storage batteries of 3kW each one.
The produced electricity is used for lighting, induction plates, water heating and operation of electric radiators for heating, supplemented by a wood stove with a power of 6.5 kW.


The water supply for the health needs is secured by a pool of storage fed by a spring located in proximity of the building. The waste disposal system of sewage takes place through a phytopurification system.


































