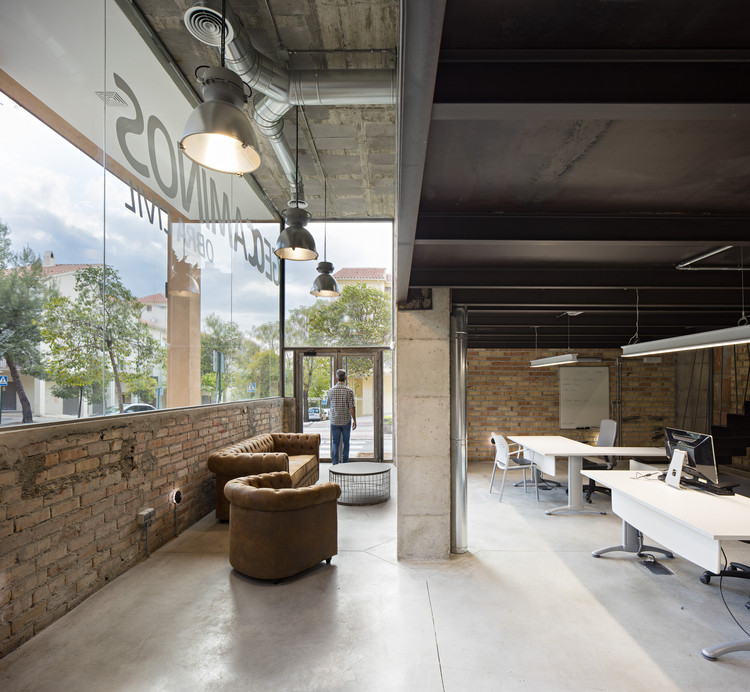
-
Architects: Arias Recalde Taller de Arquitectura
- Year: 2016
-
Photographs:Javier Callejas
-
Manufacturers: Delta Light, LAND-PORCELANICO, Laminex, SEAL-KRETE, TERMOARCILLA, Texsa

Text description provided by the architects. The engineers at Geocaminos, an engineering and civil works company, came to us with the idea that their offices needed to be the faithful image of their business activity: construction materials needed to accurately and truly express how they are used, all other superfluous aspects had to be done away with. Their offices had to mirror the pure nature of basic construction materials.

Given the reduced budget and time frame to carry out the project, we decided to make the most of the interior space of the commercial premise—maintaining it just as we had found it, to introduce a mezzanine—its structure made out of steel plates that are used as auxiliary materials in civil works, to use glass for the partitions and leave all of the services in plain sight.



The upper level is accessed by a folded metal plate, suspended by tensors held to the ceiling, which eliminate vibrations and compensate the flexion of the structure while conforming a guardrail.

The office unit is separated intentionally from the facade, generating a double height space that enhances the entrance area and introduces a spatiality that is unexpected for an office premise. The separation between the facade and offices allows the crossing of glances and views to the outside.


The proposal relies on the denuded surfaces of concrete, structural steel and brickwork to define the unfinished aesthetic experience. Defects are not repaired, they are kept and highlighted, standing in contrast with the technical precision of the structure that is inserted into the premise.






















