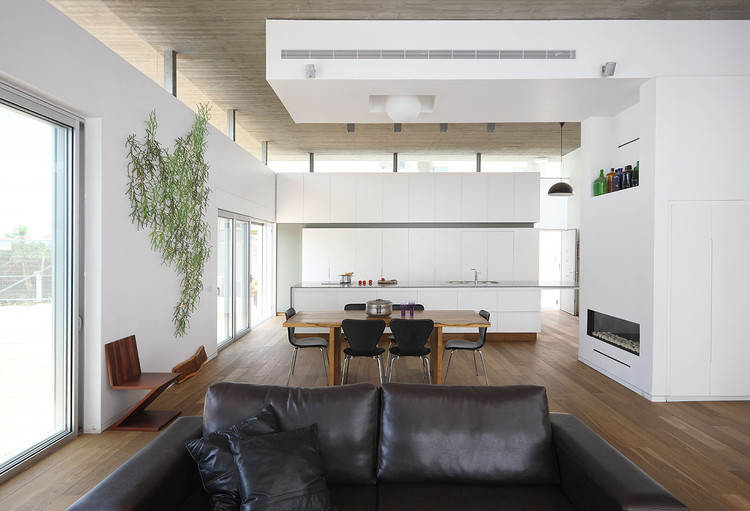

Text description provided by the architects. The house was designed for a family with 3 children and a modest budget, in a dense neighborhood.

The public spaces open onto the back garden to the south, and the bedrooms face the street to the north.

The section is split-level: The master bedroom is partially submerged in the ground, yet well-lit and cosy. The childrens' bedrooms are stacked directly on top of it and are thus elevated and seperated from street level. The public area is on the mezzanine – ground floor – which results in a floor height of one storey and a half– almost 4 meters.

The street facade is modest and lower than the adjacent houses, and the lofty, one-and-a-half storey high interior is unexpectedly revealed only when entering the house. The exposed concrete ceiling floats 60 centimeters above the peripheral walls using steel columns. The resulting clerestory windows provide glimpses to the outside and ample natural light. The ceiling overhangs outwards to block the sun's heat and glare and prevent views from the adjacent, higher houses. The clerestory windows are executed with frameless glass panes inserted into U-profiles set into the ceiling during the casting. To maintain privacy, the side walls are windowless, and the living room opens only towards the back garden

Materials are simple and typical to the area: exposed concrete ceiling, white-washed walls and oak floors. The approach path is combed concrete and the back garden holds a pine-wood deck



























