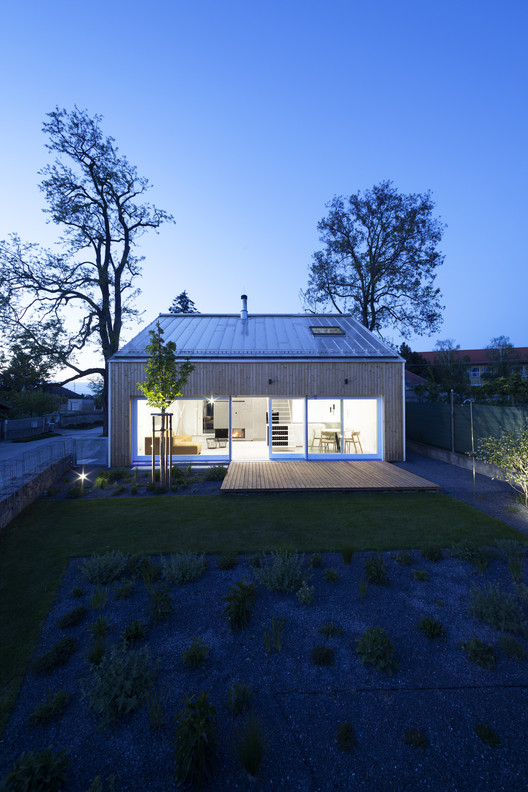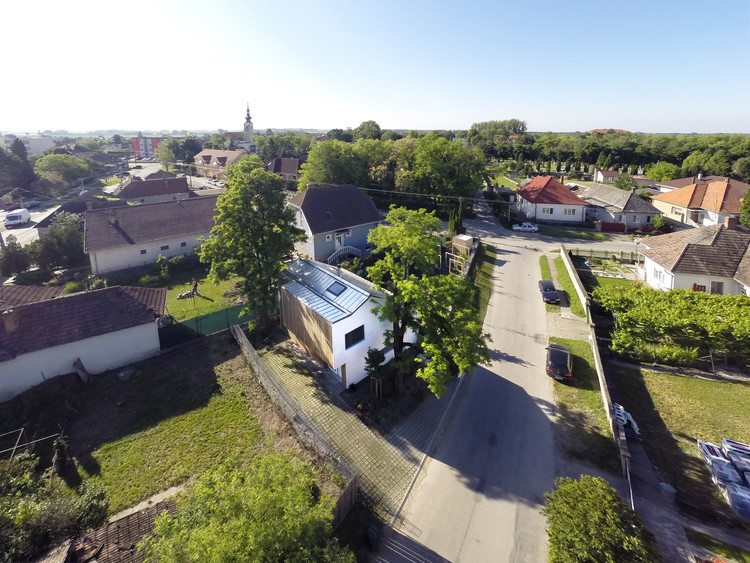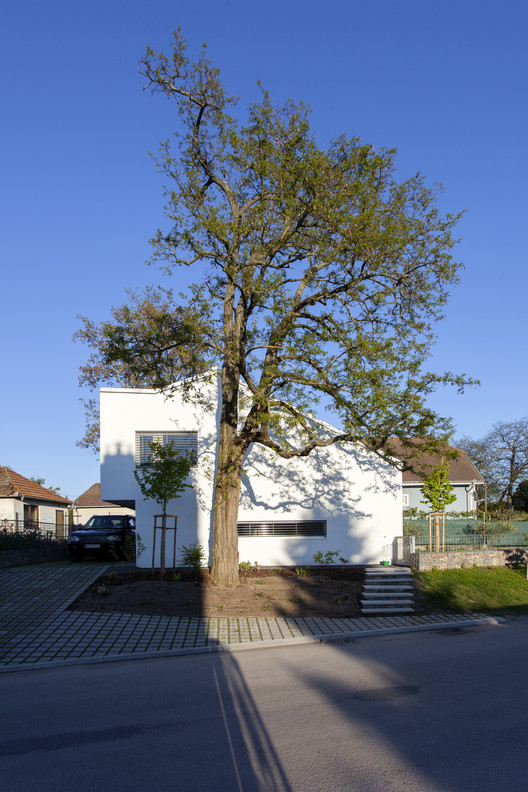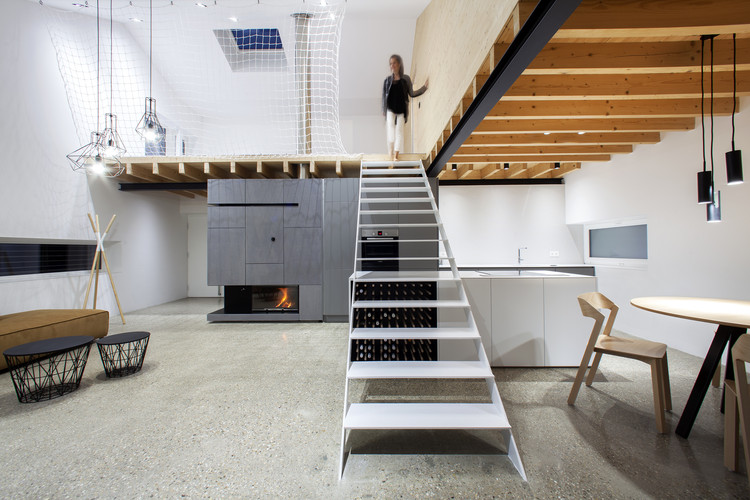
-
Architects: Šercel Švec
- Area: 110 m²
- Year: 2016
-
Photographs:MgA Tomas Manina PhD
-
Manufacturers: Ferm Living


Text description provided by the architects. The area of architecture is placed in a centre of a small village Veľké Úľany (South West Slovakia). The ground is unique for its specific irregular shape which tends to be narrowed at the edge. This place is situated near to a protective zone of Calvary, an important municipal monuments with high vegetation.


Main concept of design is based on a markedly conservation of its authentic genius loci. The mass of the architecture forms on a traditional shape of a house located between the existing trees. Efforts to keep symbiosis with surrounding nature led to the connection of flat and sloped roof. The two-storey building purposely respects the street line and its location opens up a view of the entire area. Steeper slopes of the roof to the south promotes the lightness and subtlety of garden and creates its nice background. Human scale brings airiness into the backyard and decreases towards the entrance which consequently seems less personal, but still attractive.

The house designed as open space can be comfortably used by four member family. On the ground floor is a hall accessible directly from the level of parking places for cars (grassing tiles). Right after the entrance the house offers a nice view to the garden passing through the living room and large glass wall. The bathroom with toilet forms the northernmost tip of the object with the entrance through the hall with wardrobe and technical equipment. The daily places are partly divided by the mass of staircase. Dining room with kitchen and living room creates one operating circle whose circumference is the strongest architectural feature: connection of the exterior and interior. Open bedroom area adds breathability to the house. First floor serves as the night zone of the house with two separate rooms.


From the daily zone, there is an exit to the terrace and garden. The garden is designed in the context of flowers, useful plants and herbs. The realisation of the garden, including the selection, planting and treatment of existing trees as well, was accomplished with care and high attention.
The house construction just complete the main idea of preserving existing trees. The building is based on a reinforced concrete foundation slab, using cellular glass insulation to do not break the root system under the house and retain the original green high vegetation on the area. In the interior and exterior as well, there are used only natural materials as wood, stone, steel and concrete in its rough form. The entrance and courtyard facade is adjusted by wooden panelling, which is left to natural oxidation. Medium high fence is built only around garden area - it is formed to gabion with fulfilled and empty parts. The house looks small and compact and still benefits from native trees which maintain a comfortable climate in its interior and environment nearby. Thanks to the open space disposition of whole area, house and its surrounding keeps its holistic harmony of exterior and interior.


























