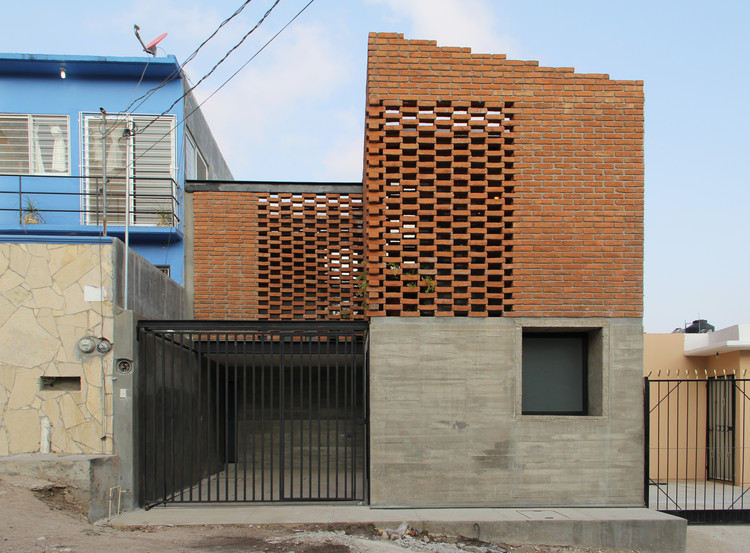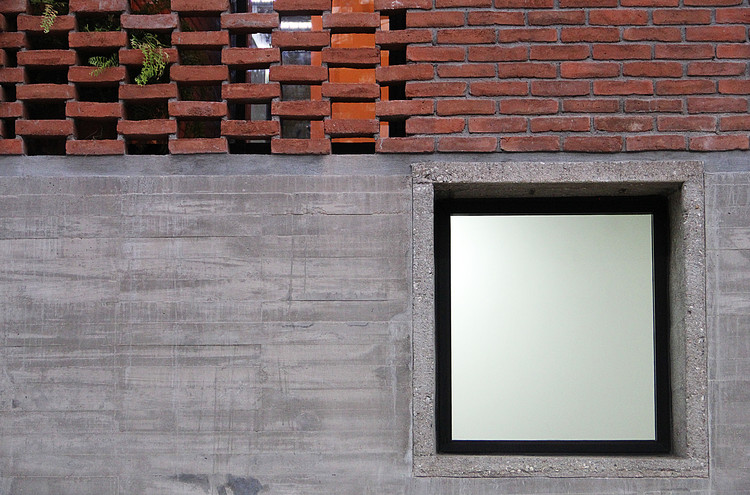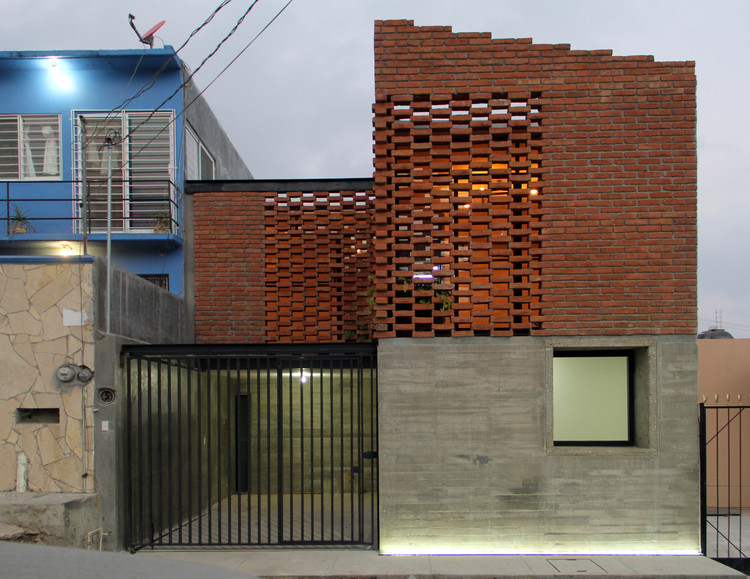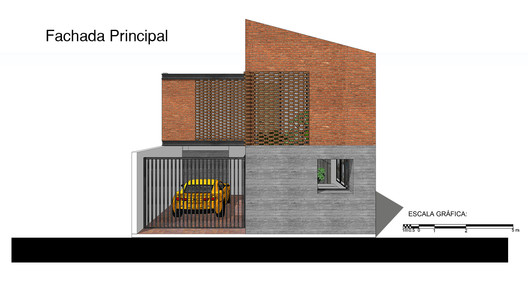
-
Architects: Apaloosa Estudio de Arquitectura y Diseño
- Year: 2015
-
Photographs:Carlos Berdejo Mandujano
-
Manufacturers: Cemex, Cemix, Comex, Cuprum, Helvex, Llano de la Torre, Mabe

Text description provided by the architects. Do you know the architecture of Chiapas? A house with identity, adapted to its regional and bioclimatic context, always reflecting a constructive honesty in its elements and materials.

In a site 7.00x15.00 meters, with a single front facing east and surrounded by social housing; we design a house with few resources but with an intensive contextual and formal study.



The facade does not formally respond to any reading of commercial housing, because it is closed to the outside through small openings on the ground floor and large lattice walls surrounding the terraces of each bedroom. A base of exposed concrete confines the ground floor, while brick walls generate the upstairs envelope. The 143.00 m2 of interiors are distributed among the living, dining room, kitchen, bathroom, laundry room, terrace and vertical core; on the ground floor.

The upper level houses two bedrooms with dressing room, a bathroom and the master bedroom with bathroom and dressing room. One of the main studies of this house was the natural light, which maximizes the openings in bathrooms, the vertical circulation and the double height dining room, from which the silhouettes of brick vaults are projected on a canvas of exposed polished concrete.

The constant circulation of winds is used in social areas and corridors of the house due to the openings at each end and domes allowing the circulation of hot air. Inside the house there are a couple of gardens, one divides the living and dining areas and the other covers the void produced by the stairs.

In developing a proposal with a contextual character, we keep a close relationship with the materials and techniques of the region, this means that the material and human resources should not impact the expenditure of energy and therefore the economic resource

The project concept is based on the study of the context, so that both the site and its resources were the guiding principles of the proposal thus generating a character and identity that the state of Chiapas has lost with the need for housing and their promoters. The brick walls and exposed concrete throughout the ground floor as a structural base solution were the references that provide identity and remembrance of the construction processes of yesteryear in the locality.

This house with regional character represents a constructive honesty not only outside, but also inside. The base made of exposed concrete walls on the ground floor demonstrates both structural and visual stability. The synergy between brick and concrete clearly identifies the context in which this property is developed.

The technique of leaving the concrete and brick exposed displays the development and design of their structures. An example is the brick vaults resting on IPR double height beams, supported by an exposed concrete wall. To devise a double height area in such a small property represented a challenge for the project and also a satisfaction as we were not forced to sacrifice other spaces.
Note: This project was originally published on December 17, 2016





























